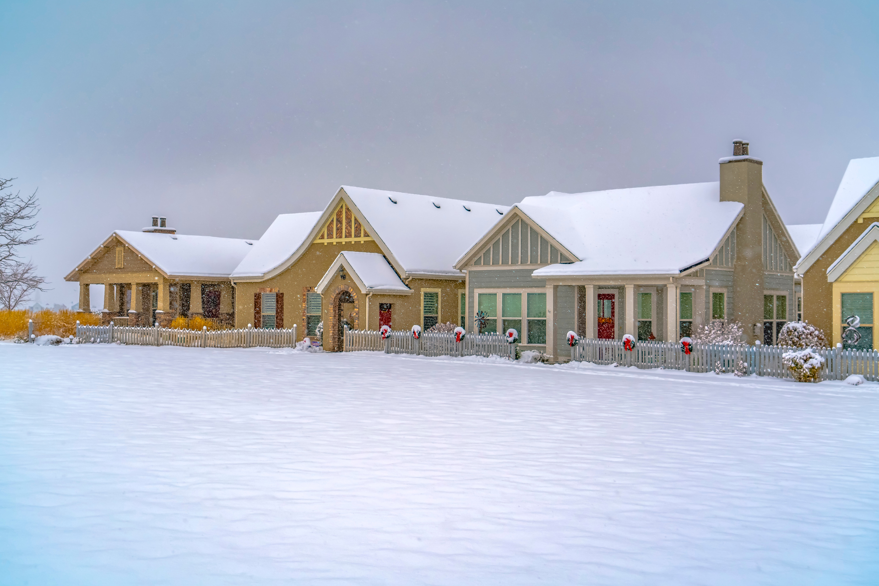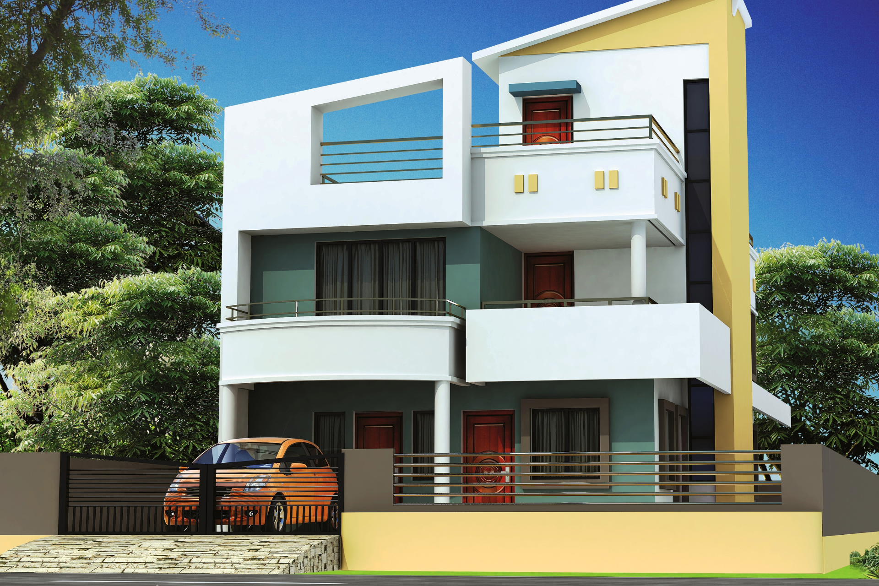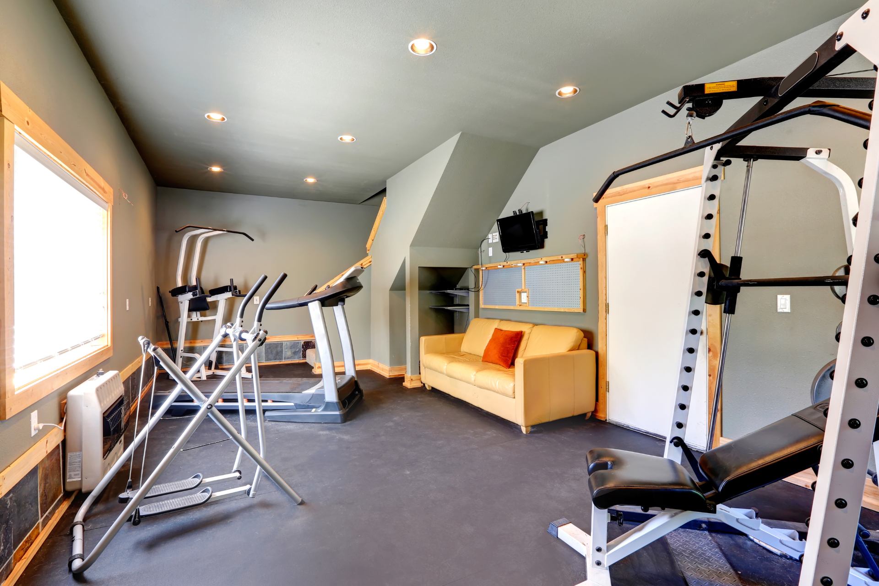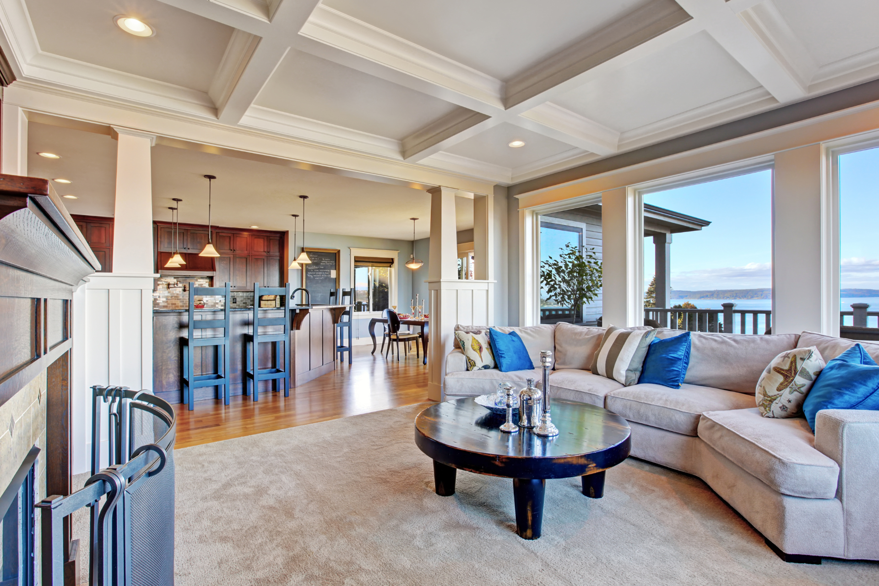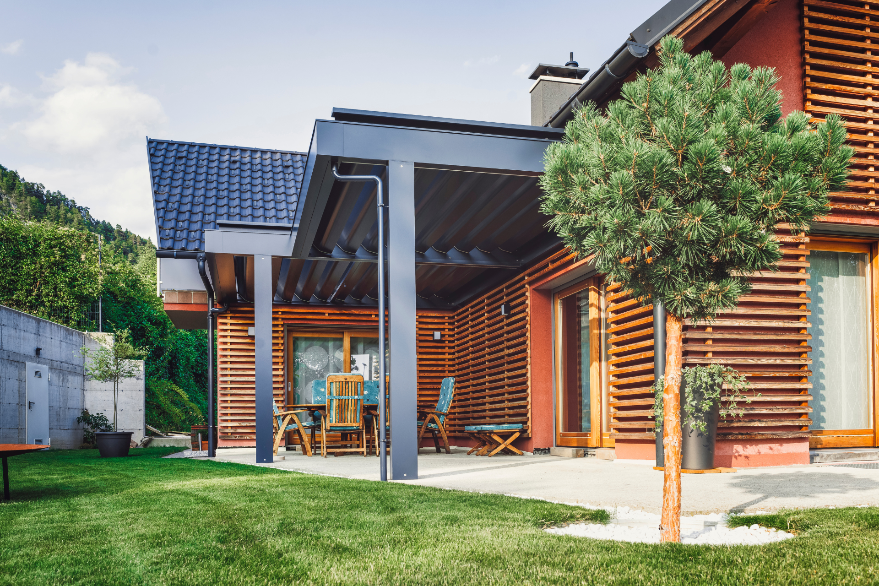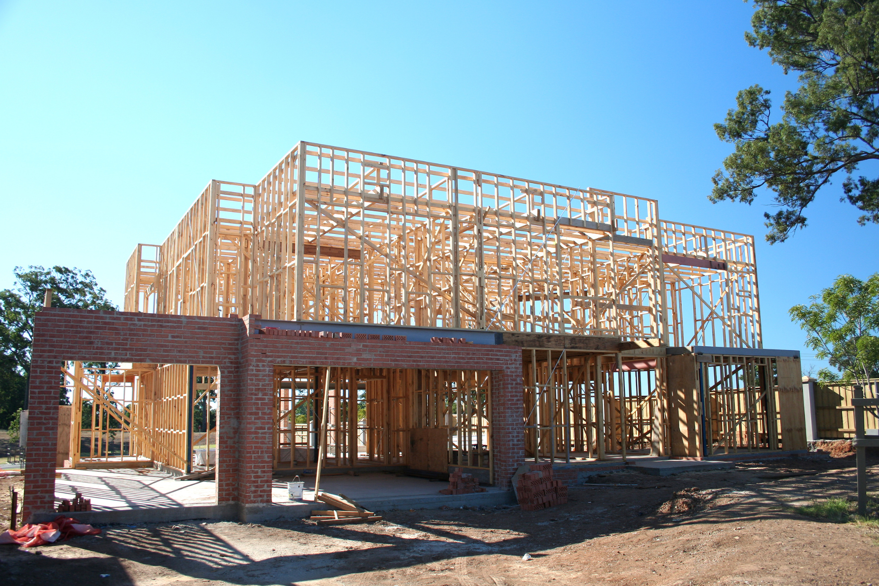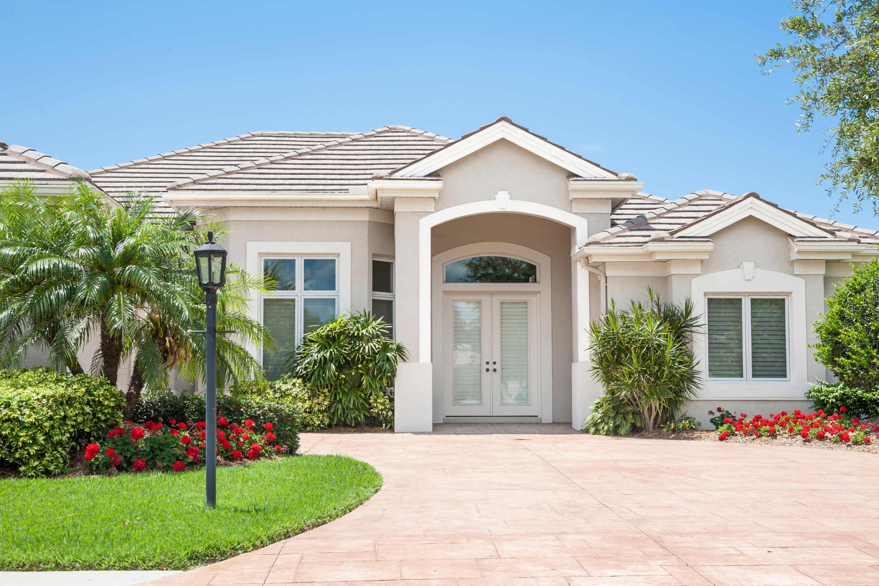The Benefits of Open Floor Plans in Custom Homes
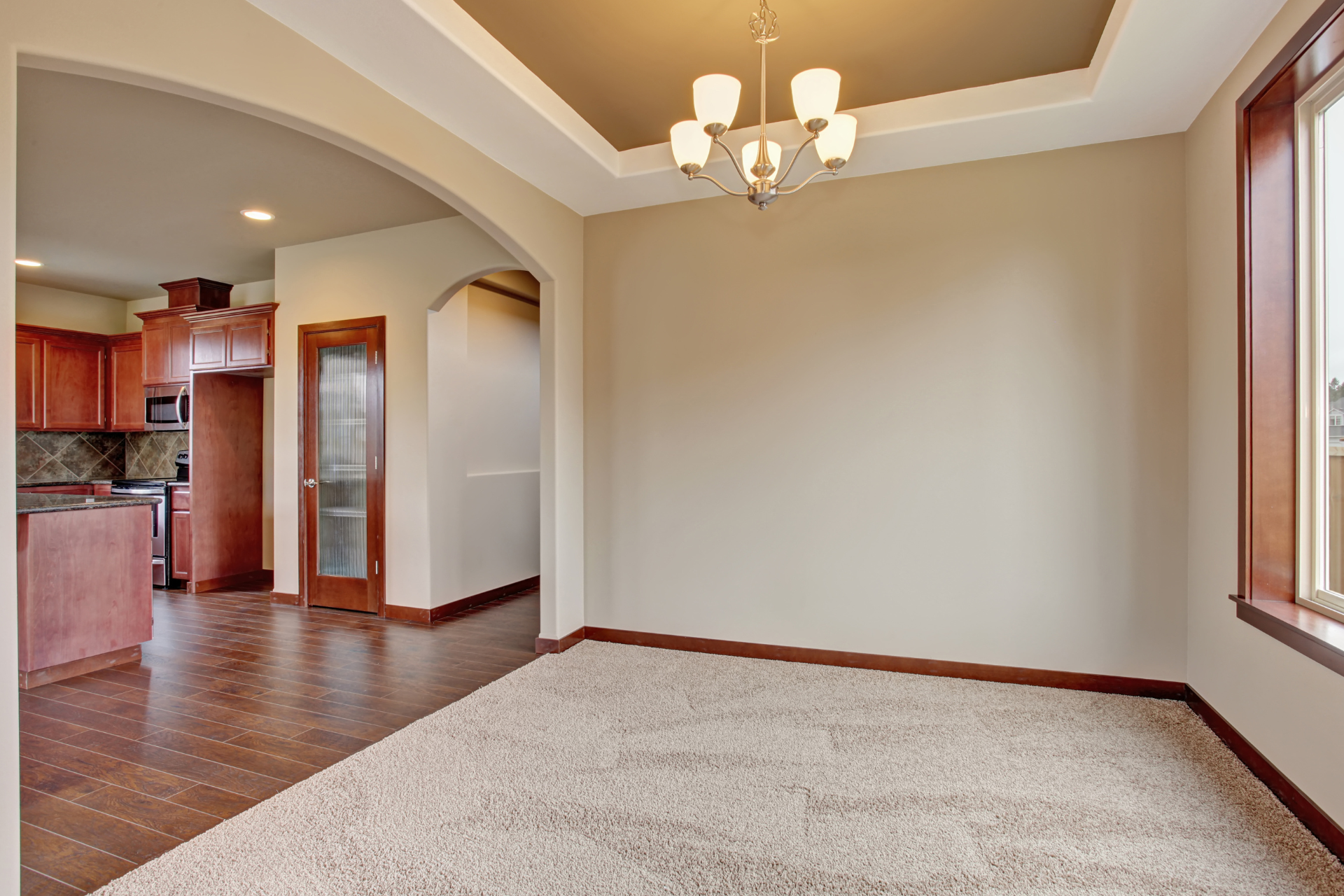
If you're in the midst of planning your dream custom home, chances are you've come across the debate surrounding open floor plans. At Stout Custom Homes, we understand the appeal of this modern design concept and why it has become increasingly popular among homeowners. Let's delve into the benefits of incorporating open floor plans into your luxury custom home in Utah.
1. Enhances Natural Light and Airflow
One of the primary advantages of an open floor plan is the way it maximizes natural light within the living space. By removing unnecessary walls and barriers, sunlight can flow freely throughout the space, creating a bright and airy atmosphere. This not only helps in reducing the need for artificial lighting during the day but also contributes to a more inviting and open feel in your home. Additionally, improved airflow can make your living spaces feel more comfortable and spacious.
2. Facilitates Seamless Entertaining
For those who love to entertain guests, an open floor plan is a game-changer. Imagine hosting a gathering where the kitchen, dining area, and living room seamlessly flow into one another. This layout promotes social interaction and allows hosts to engage with guests while preparing food or drinks. No more feeling isolated in the kitchen while your guests mingle in another room. Open floor plans are perfect for creating a warm and inclusive environment for entertaining.
3. Promotes Family Connection
In today's fast-paced world, quality family time is more important than ever. An open floor plan in your custom home allows for increased interaction among family members. Whether you're cooking together in the kitchen, relaxing in the living area, or working on separate activities while still being in the same space, open floor plans foster a sense of togetherness. Parents can keep an eye on kids playing in the living room while attending to household tasks, promoting a cohesive family unit.
4. Versatile Design Options
Open floor plans provide endless possibilities for interior design and customization. With fewer structural barriers, homeowners have the flexibility to arrange furniture and decor in various configurations to suit their preferences. From creating distinct zones within the open space to showcasing different design styles, the layout offers a canvas for creativity. Whether you prefer a minimalist aesthetic or a cozy, bohemian vibe, an open floor plan accommodates diverse design tastes.
5. Increases Home Value
Investing in a luxury custom home with an open floor plan can significantly increase the property's resale value. Many buyers today are seeking homes with open layouts that offer both style and functionality. The seamless flow of space and natural connection between living areas are attractive features that appeal to a wide range of potential buyers. By incorporating an open floor plan, you're not only enhancing your own living experience but also adding value to your investment in the long run.
In conclusion, open floor plans in custom homes offer a multitude of benefits that cater to modern lifestyles. At Stout Custom Homes, we believe in creating luxurious living spaces that prioritize quality, functionality, and aesthetic appeal. If you're considering building your dream custom home in Utah, embracing the open floor plan design may be the key to achieving a harmonious and inviting living environment for you and your family. Let your imagination run wild and experience the transformative power of open concept living spaces.
