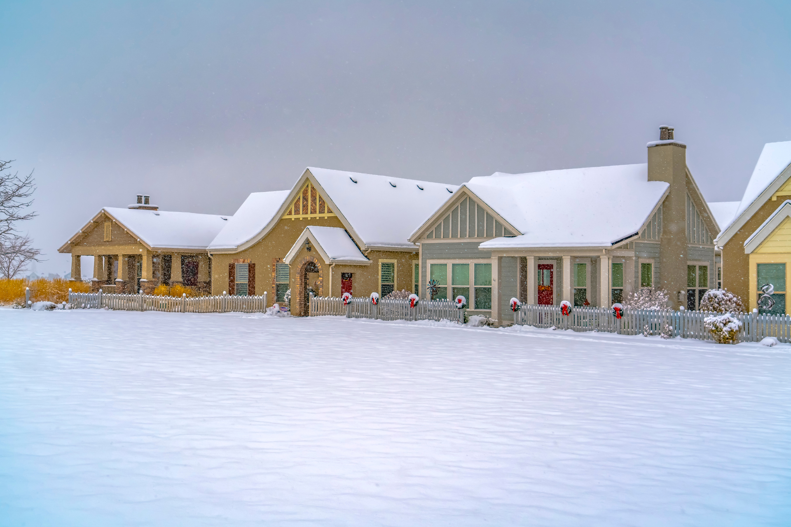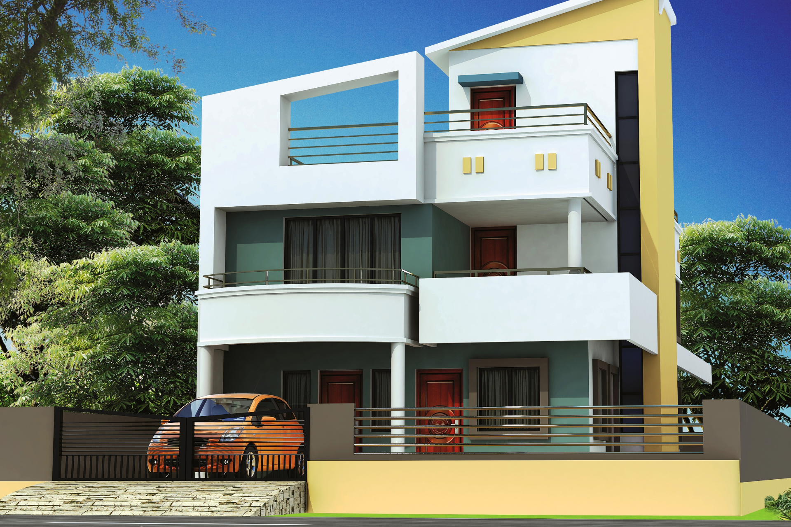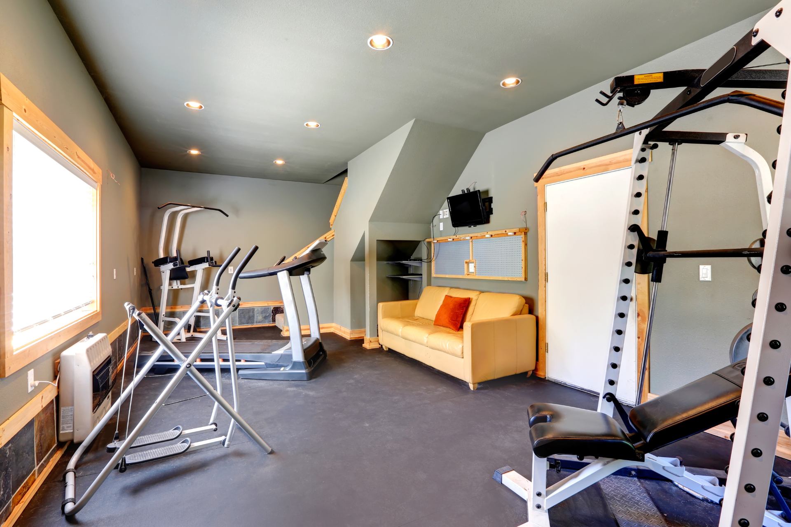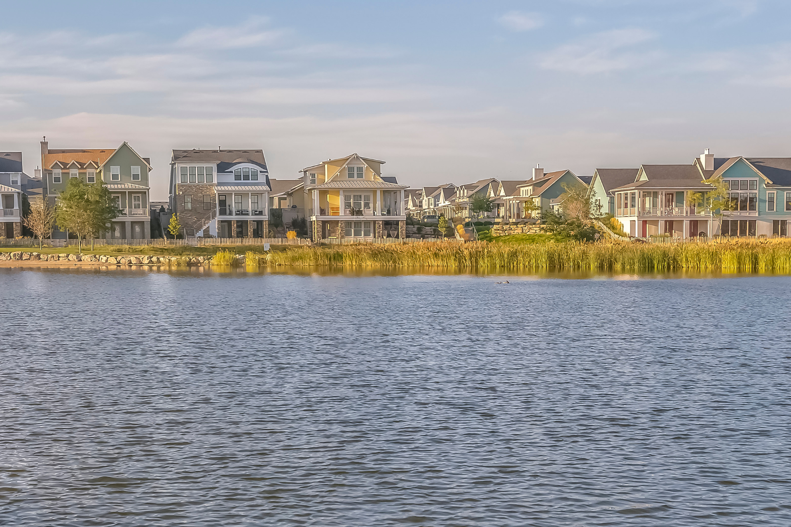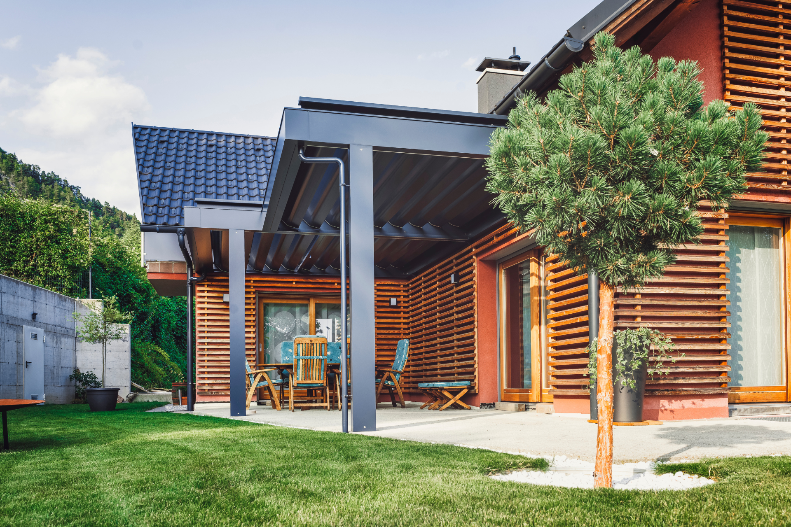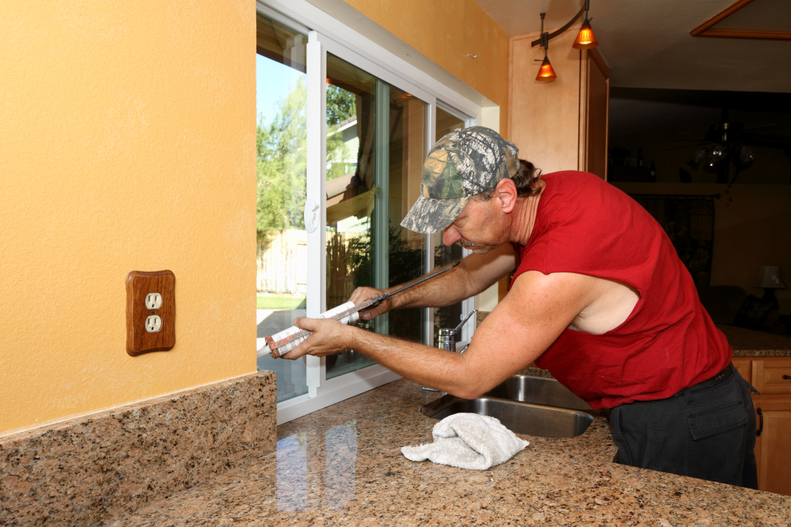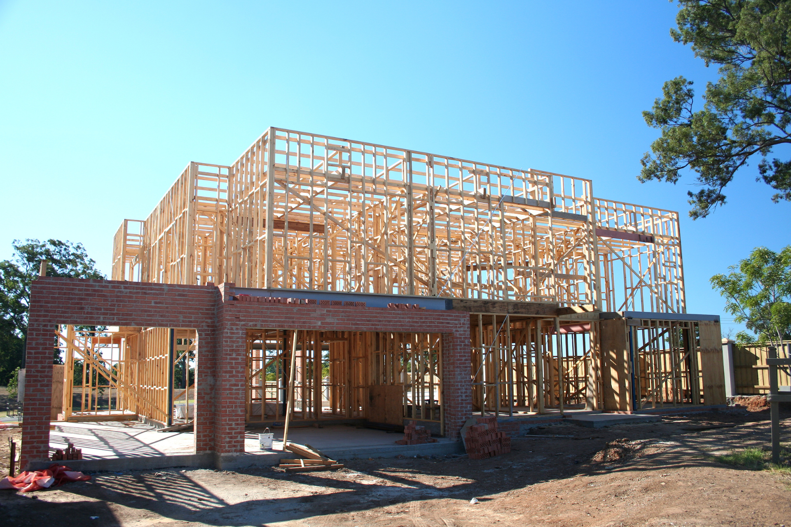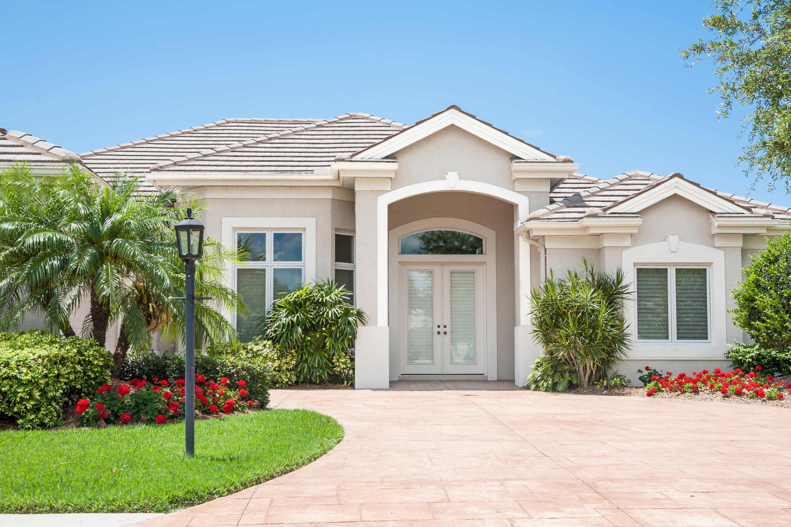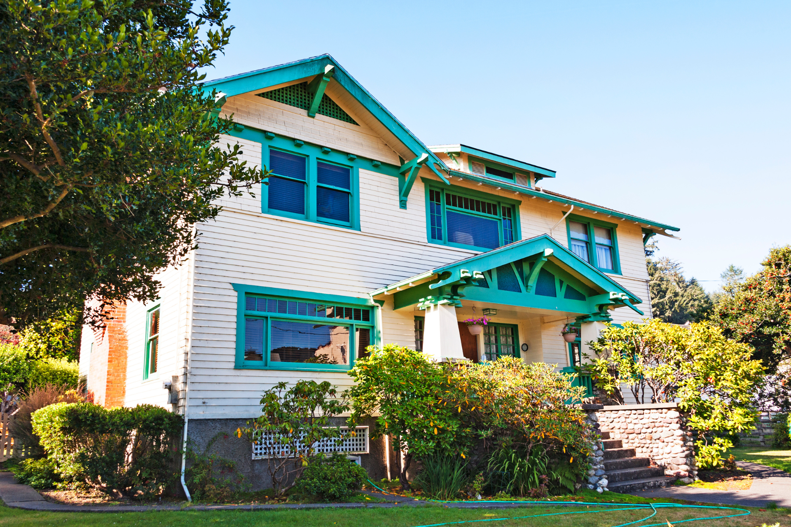Open Floor Plans: Creating a Spacious and Inviting Atmosphere
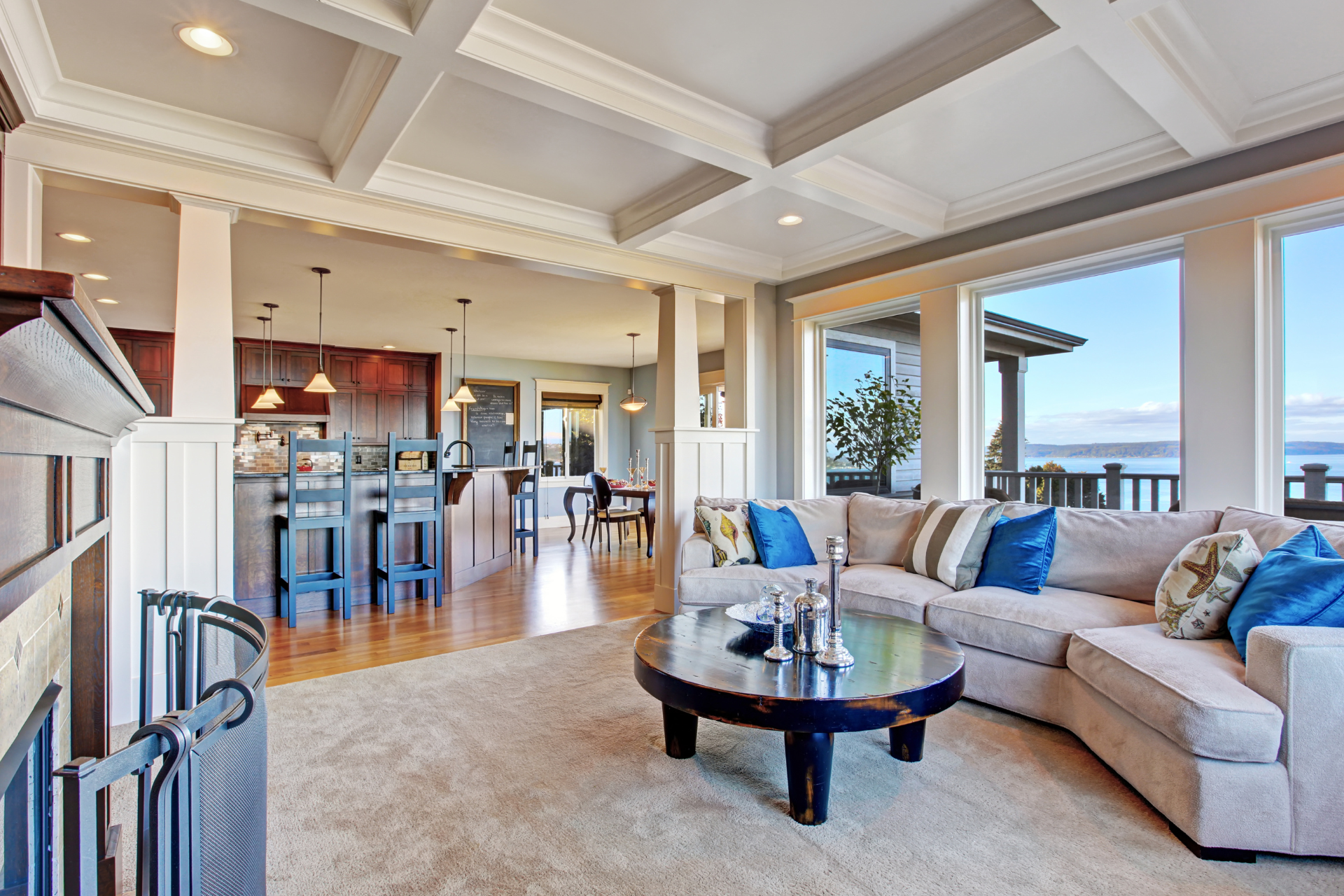
At Stout Custom Homes, we believe that the layout of your home is just as crucial as the quality of its materials and craftsmanship. One trend that has taken the luxury home market by storm is the open floor plan. These designs not only create a spacious feel but also foster connection and warmth among family members and guests. Let's explore how an open floor plan can transform your living experience, inviting you to genuinely enjoy the space you call home.
The Allure of Space
Imagine walking into a home where the living room flows seamlessly into the dining area, which then opens up into a beautifully designed kitchen. This is the magic of an open floor plan! By breaking down walls and barriers, these layouts allow for greater flexibility in how you use your space. You can entertain large gatherings without feeling confined, or simply find a cozy spot to spend time with family while preparing dinner.
In luxury homes, where every square foot counts, an open floor plan can make a significant difference. It enhances the feeling of spaciousness that many homeowners crave, especially in smaller or more confined spaces. Natural light floods these areas typically unhindered by walls, creating an airy atmosphere that uplifts the mood and overall design aesthetic.
Fostering Connection
One of the most beautiful aspects of an open floor plan is how it promotes connection. With the kitchen often considered the heart of the home, an open layout allows family members to interact while engaging in various activities, from cooking to homework. Imagine hosting friends and family while effortlessly moving between the kitchen, dining, and living spaces, with everyone feeling included in the conversation.
This type of flow is particularly beneficial for families with children. Parents can easily keep an eye on little ones playing in the living room while whipping up dinner. The ability to converse and share experiences, regardless of where you are in the home, fosters a sense of togetherness that is hard to replicate in more segmented designs.
Design Flexibility
Open floor plans offer incredible design flexibility. Within these expansive spaces, you can personalize your home to reflect your tastes and lifestyle. At Stout Custom Homes, we work closely with you to create distinct areas that maintain an overall cohesiveness. Whether you prefer modern finishes, rustic charm, or a blend of both, we can help you lay out spaces that reflect your unique style while ensuring it all flows together harmoniously.
Additionally, the absence of walls allows for creative solutions to room divisions. You can use furniture, rugs, or design elements, like arches or half-walls, to define areas without compromising your home’s openness. This makes it easier to accommodate changes in lifestyle over time, whether that means converting a play area back to a more formal space or integrating work-from-home features.
Conclusion
If you're considering building a luxury custom home, an open floor plan might just be the best way to create a spacious, inviting atmosphere that enhances family interaction and design flexibility. At Stout Custom Homes, we are dedicated to meticulously crafting every detail of your home, ensuring it meets your needs and exceeds your expectations. Let us help you design an open layout that will welcome you home every day, providing a perfect blend of luxury, style, and comfort. Your dream home is waiting!
