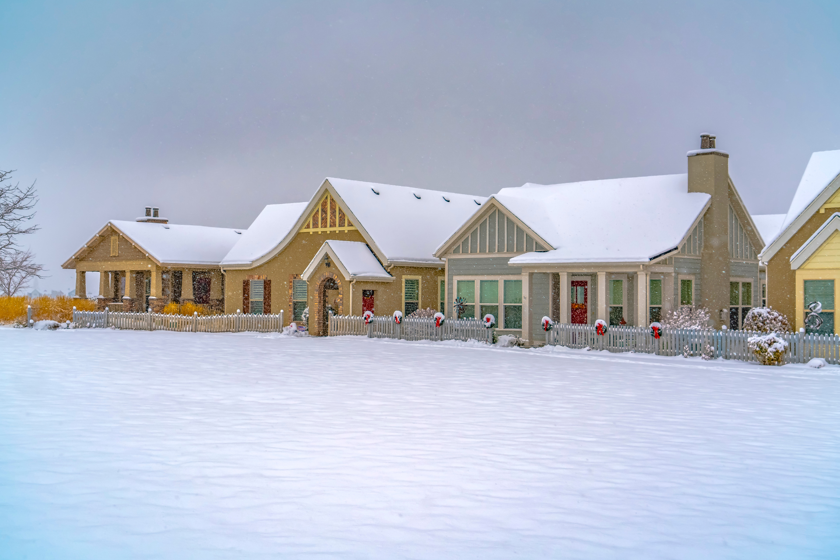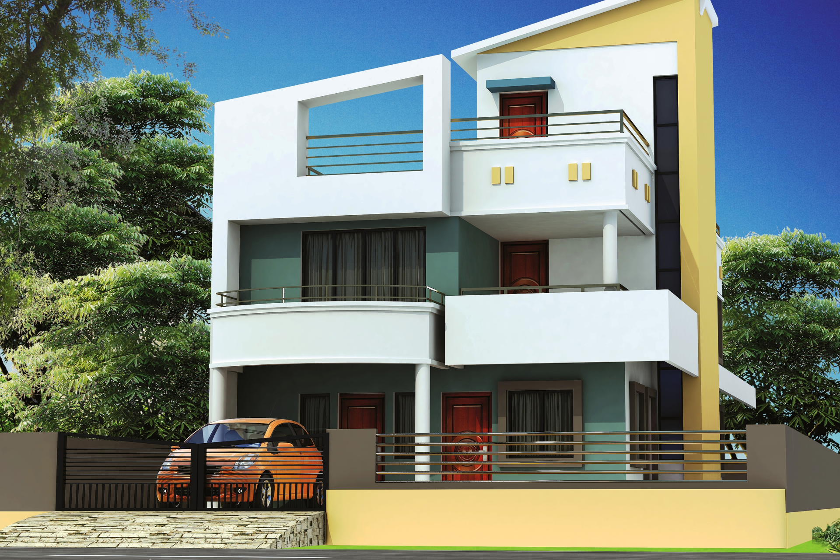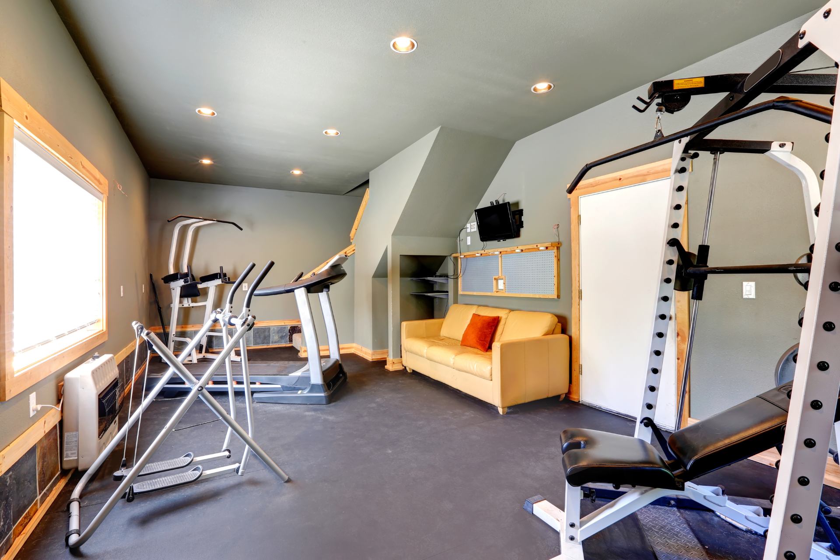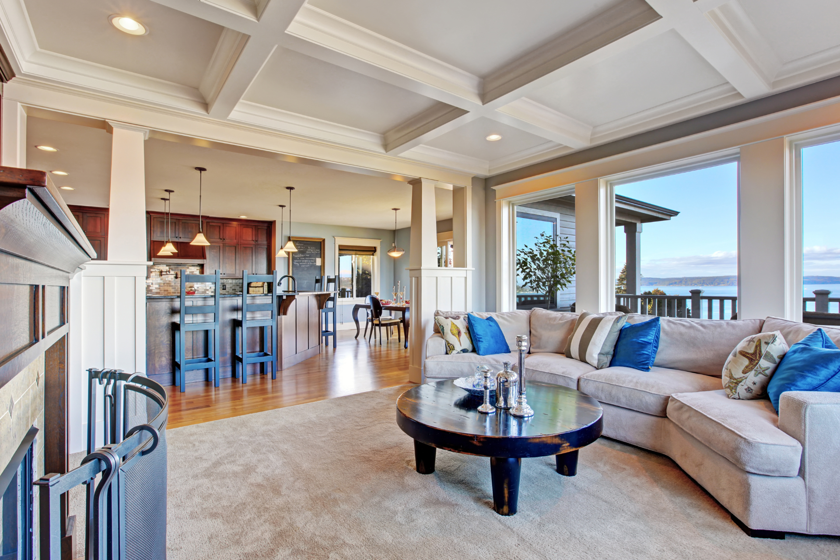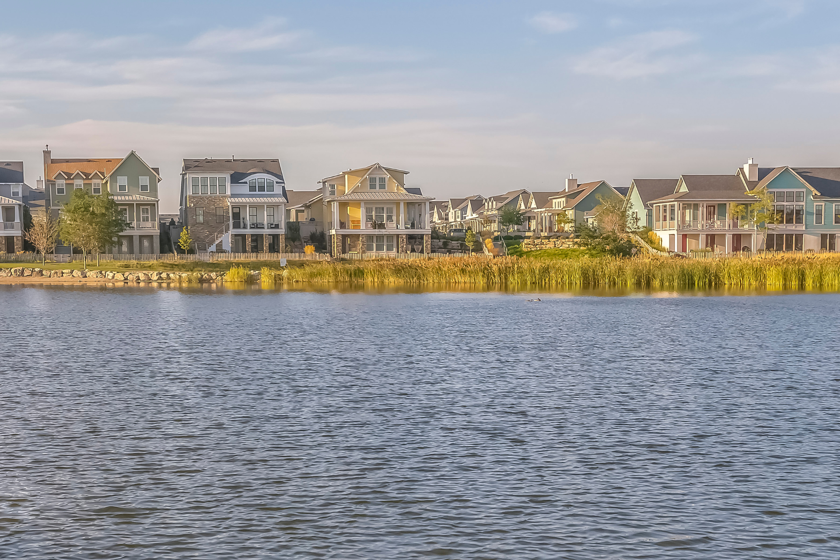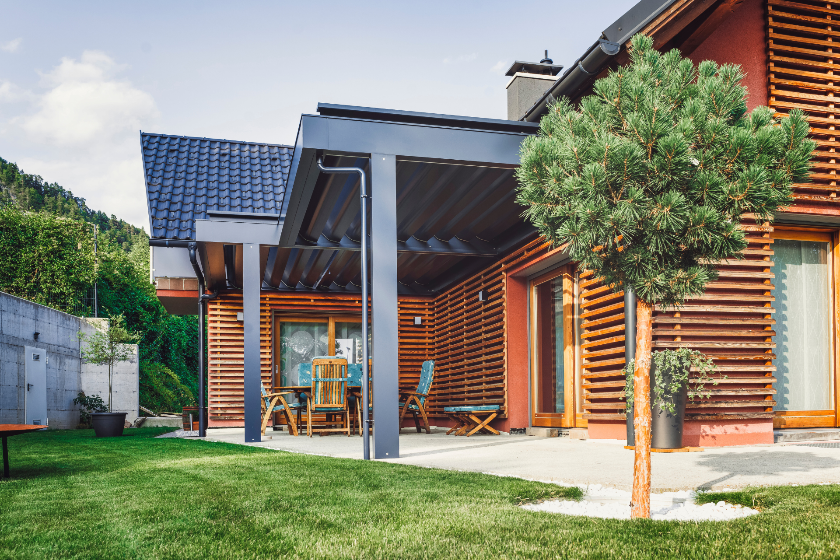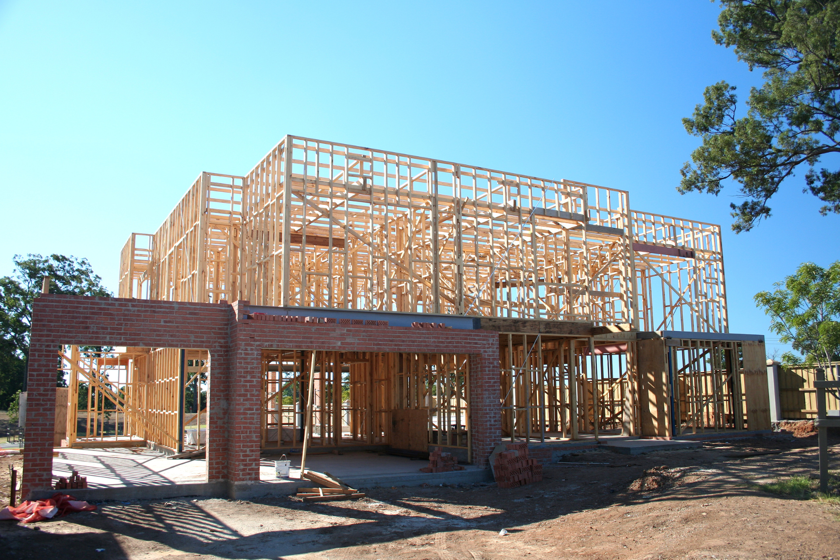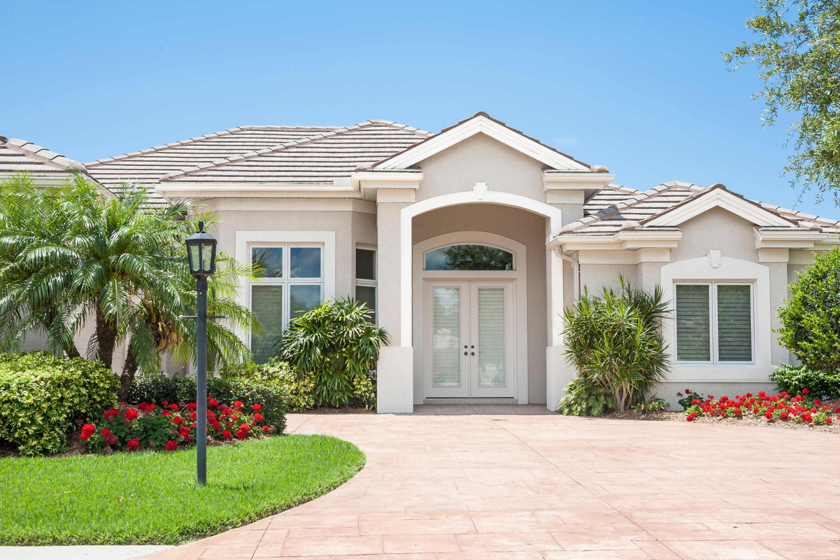Open Floor Plans for Modern Living
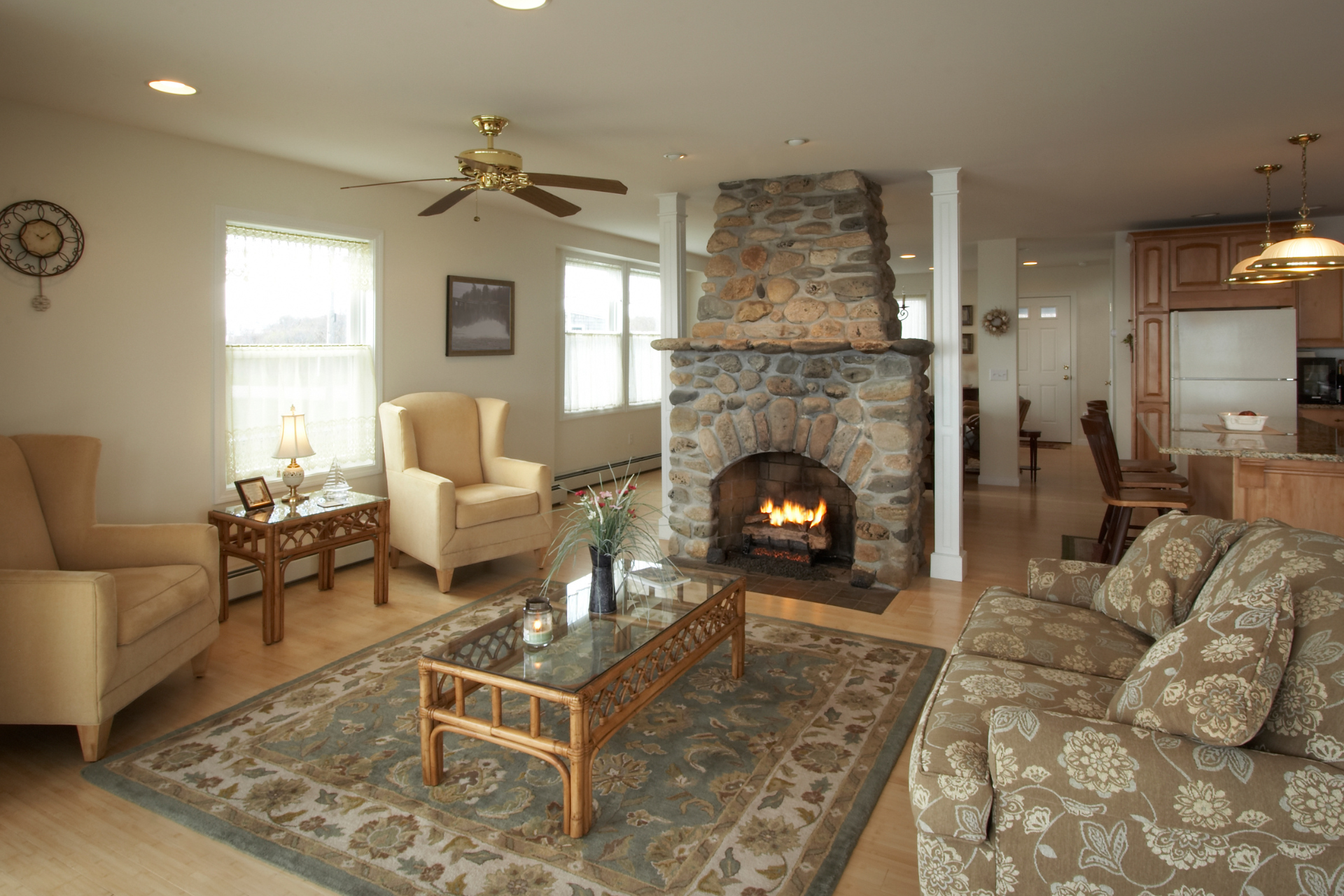
Welcome to Stout Custom Homes, where luxury meets craftsmanship in creating your dream home. When it comes to designing a modern living space, open floor plans have become increasingly popular for their seamless flow, versatility, and ability to bring families together. In this blog post, we delve into the beauty and functionality of open floor plans for contemporary homes.
The Appeal of Open Floor Plans
Picture this – a spacious living area that seamlessly transitions into the kitchen and dining space, creating a cohesive environment for socializing, entertaining, and everyday living. Open floor plans eliminate the barriers between different rooms, allowing for maximum flexibility in design and utilization of space. Whether you are hosting a dinner party or keeping an eye on the kids while preparing a meal, an open layout enables effortless interaction and connectivity within the home.
Enhancing Natural Light and Airiness
One of the key advantages of open floor plans is the abundant natural light that filters through the entire living space. With fewer walls to obstruct the flow of sunlight, you can enjoy a bright and inviting atmosphere throughout the day. Additionally, the uninterrupted sightlines create a sense of airiness and spaciousness, making even compact spaces feel larger and more welcoming. This design feature is particularly beneficial for homes in Utah, where the stunning landscapes and natural beauty can be seamlessly integrated into the interior through well-placed windows and glass doors.
Flexibility in Design and Functionality
With an open floor plan, the possibilities for customization are endless. You have the freedom to configure the layout to suit your lifestyle, whether you prefer a more formal setting for entertaining guests or a relaxed ambiance for family gatherings. From defining specific zones within the open space using furniture arrangements to incorporating multi-functional furniture pieces, you can adapt the design to meet your changing needs over time. This flexibility ensures that your home remains relevant and functional for years to come, accommodating different activities and living dynamics.
Seamless Integration of Indoor and Outdoor Spaces
Utah is known for its breathtaking natural landscapes and outdoor recreational activities. By incorporating open floor plans in your custom home design, you can seamlessly blur the boundaries between indoor and outdoor living. Imagine stepping out from your living room onto a spacious patio or deck, creating a seamless transition between the interior and exterior spaces. This integration not only enhances the visual appeal of your home but also allows you to maximize your enjoyment of the beautiful surroundings, whether you are hosting a summer barbecue or simply relaxing in the fresh air.
Meticulous Attention to Detail at Stout Custom Homes
At Stout Custom Homes, we understand the importance of creating a home that reflects your unique style, preferences, and needs. Our team of experienced professionals is dedicated to delivering luxury custom homes that exceed your expectations in every aspect. From the meticulous selection of high-quality materials to the precise execution of design elements, we ensure that every detail is thoughtfully considered to bring your vision to life.
If you are considering building a luxury custom home with an open floor plan, look no further than Stout Custom Homes. Contact us today to start the journey towards creating your dream home that embodies the essence of modern living.
Experience the beauty and functionality of open floor plans with Stout Custom Homes – where craftsmanship, quality, and elegance converge to redefine luxury living.
