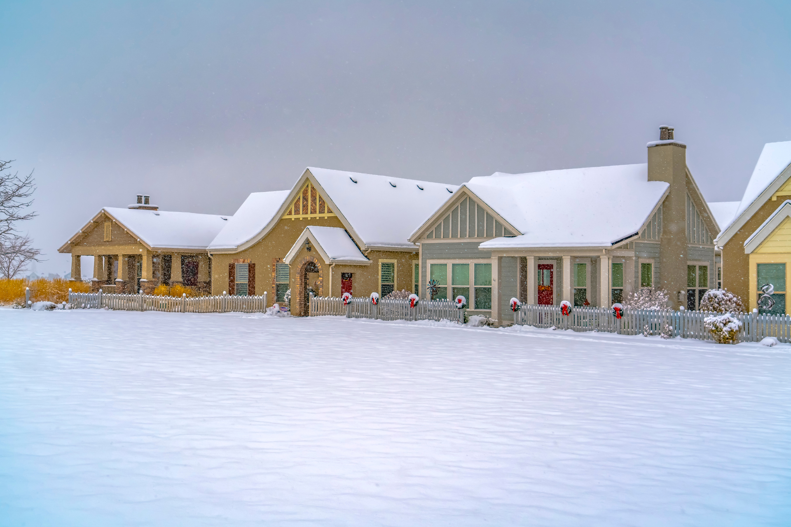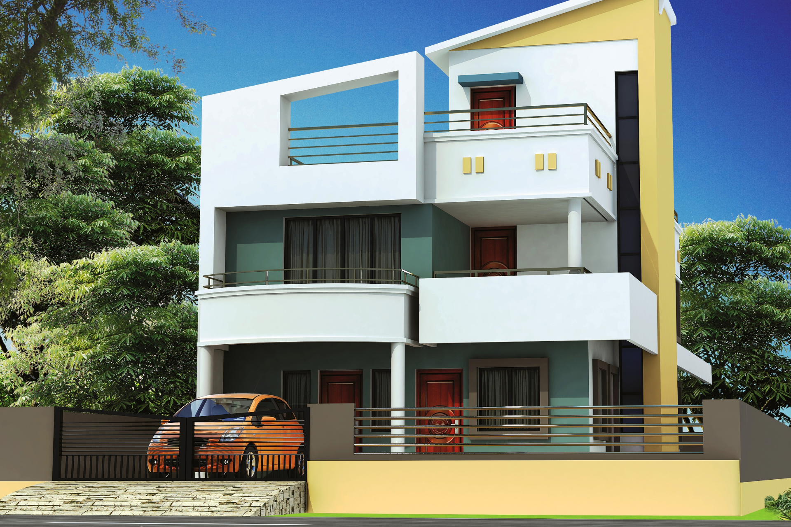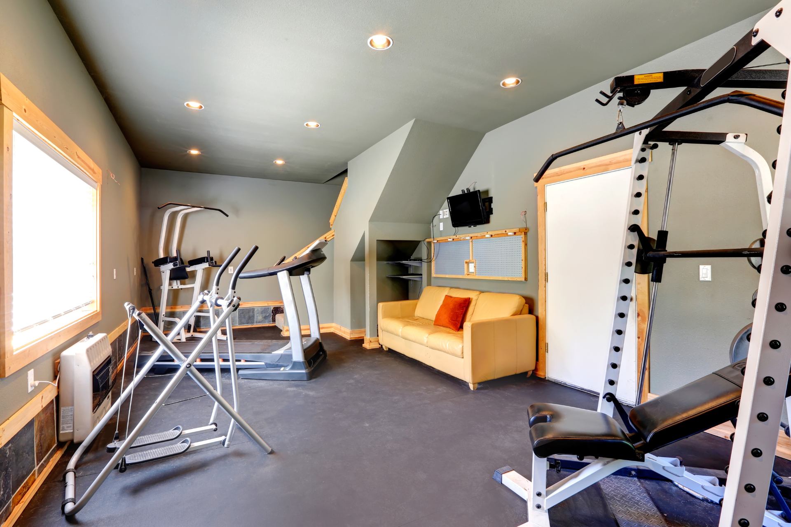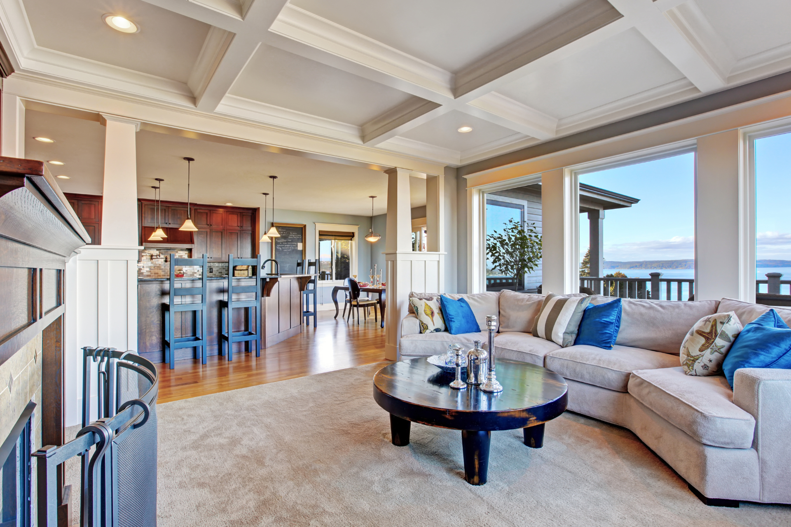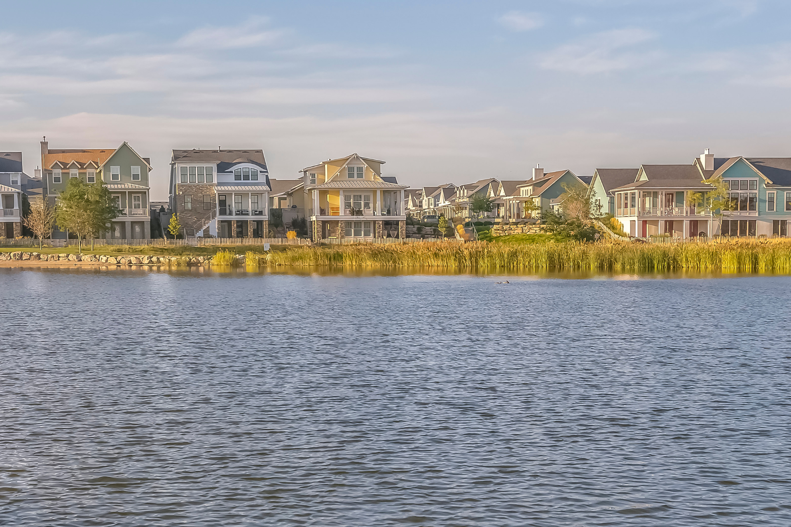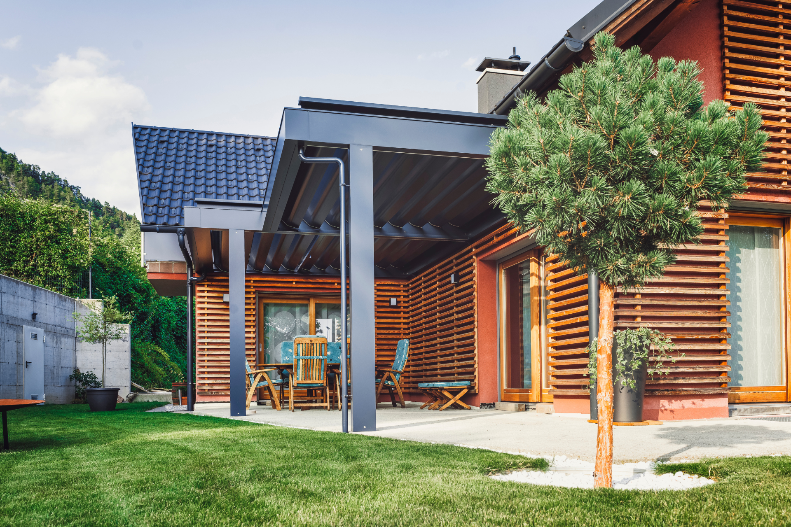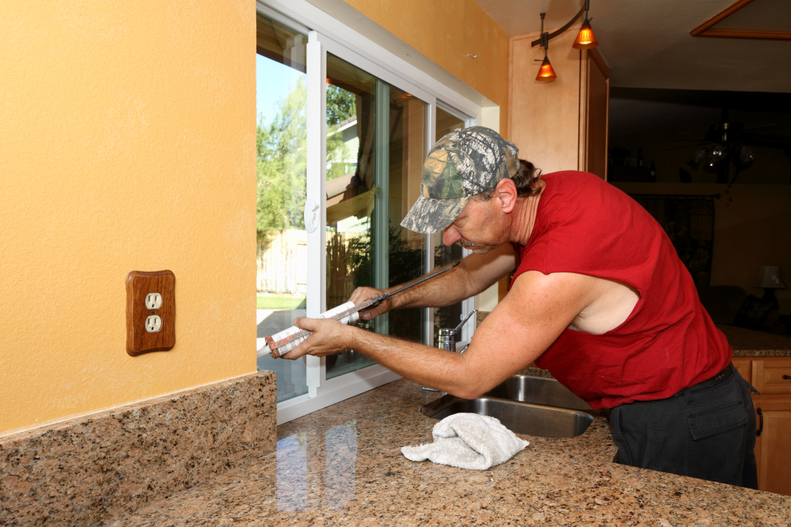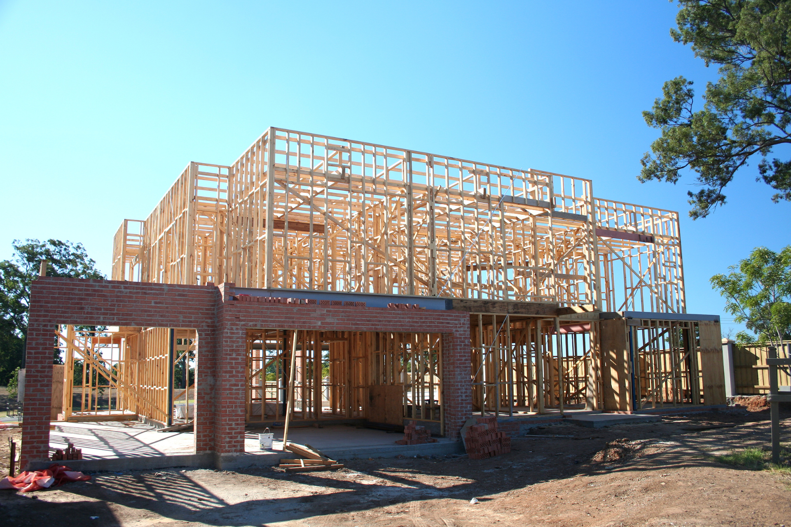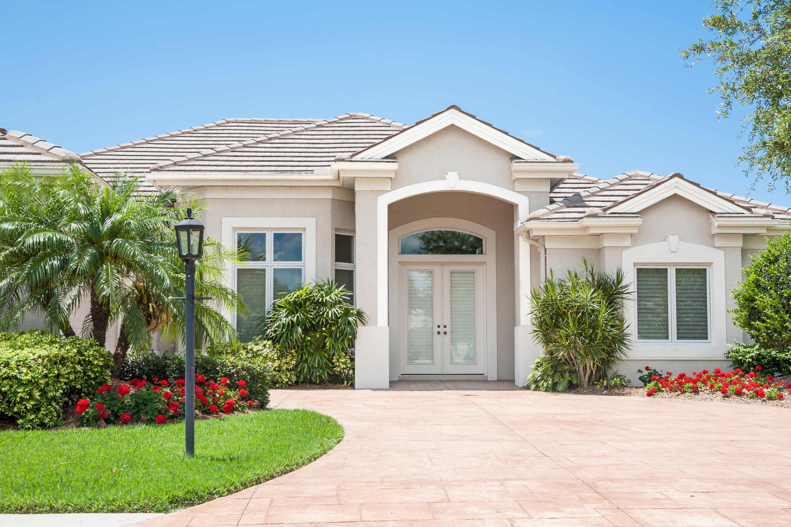Maximizing Space in Your Custom Home: Tips for Functional and Stylish Layouts
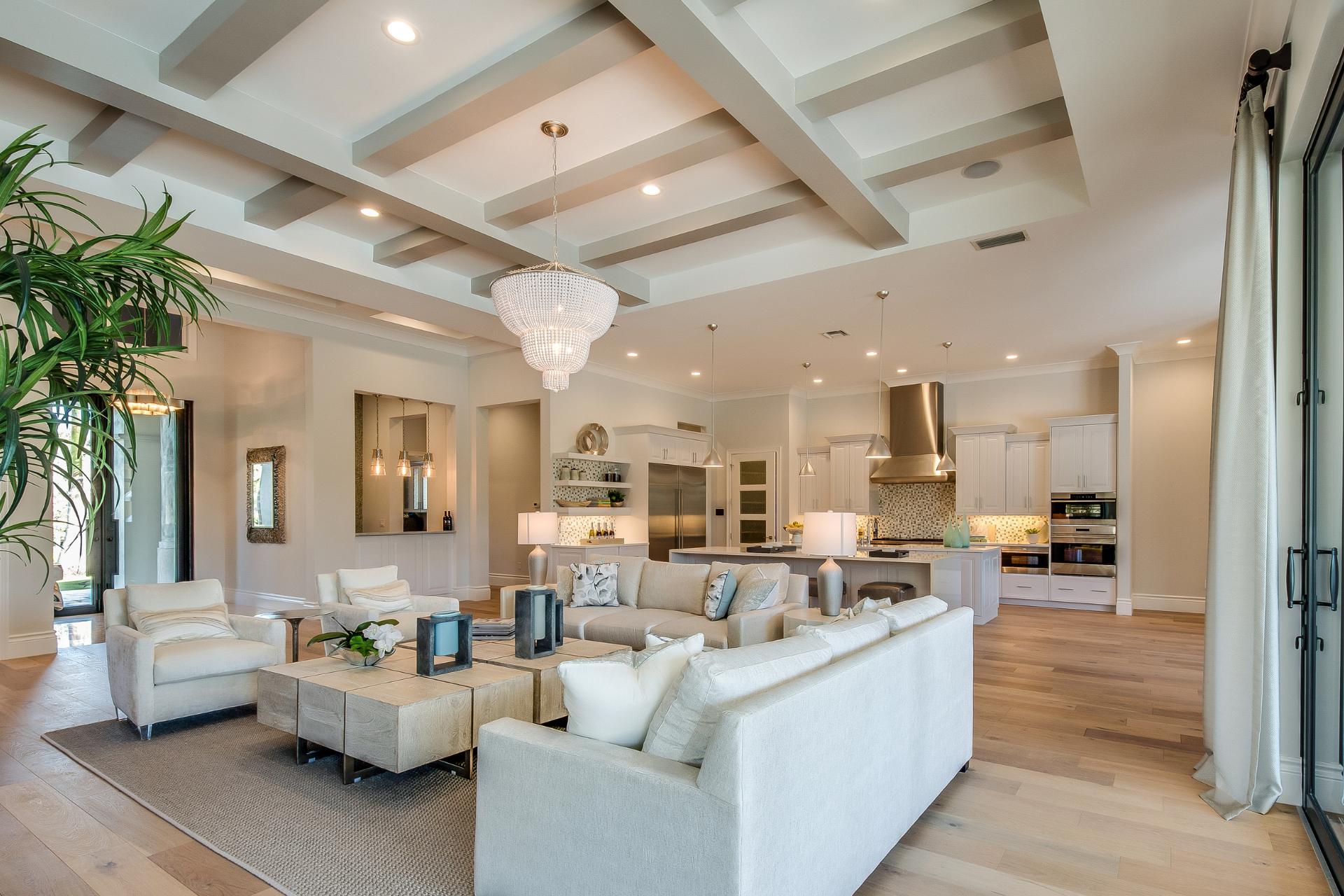
Building your dream home is an exhilarating journey, especially when you partner with a trusted builder like Stout Custom Homes. Based in the stunning landscapes of Utah, we pride ourselves on creating luxury custom homes that exquisitely balance functionality and style. One crucial aspect of achieving this balance is effectively maximizing your available space. Here’s how you can make the most of every square foot while ensuring your home reflects your personal aesthetic.
1. Open Concept Layouts
One of the most effective ways to enhance your home's spaciousness is through an open concept layout. By removing unnecessary walls between the kitchen, dining, and living areas, you create an airy environment that feels larger and more inviting. This design also encourages natural light to flow throughout the space, enhancing both functionality and style. At Stout Custom Homes, we work closely with you to design an open space that suits your lifestyle needs while ensuring a seamless integration of various areas.
2. Smart Furniture Choices
Another key to maximizing space is selecting the right furniture. Opt for multi-functional pieces that serve more than one purpose. For instance, a coffee table with built-in storage can keep your living space clutter-free. Additionally, consider furniture that can be easily reconfigured to adapt to different occasions. A dining table that expands can perfectly accommodate a quiet family dinner or a larger gathering with friends. With the right choices, you can enhance your home’s functionality without sacrificing style.
3. Built-In Storage Solutions
Custom storage solutions are a game-changer when it comes to leveraging every inch of space. Built-in shelves, cabinets, and window seats can be designed to blend seamlessly with your home’s architecture while providing ample storage. These features not only help keep your home organized but can also serve as beautiful design elements. Stout Custom Homes specializes in creating custom storage that reflects your style while catering to your storage needs, ensuring your home is both practical and aesthetically pleasing.
4. Flexible Spaces
Remember that your needs may change over time, so planning for flexible spaces can maximize your home’s potential. Consider designing a room that can function as a home office, guest bedroom, or playroom. Sliding doors or collapsible walls can transform spaces quickly and efficiently. This versatility allows you to make the most of your square footage, adapting to your lifestyle as it evolves.
5. Outdoor Living Areas
Don’t forget about the potential of outdoor spaces! In Utah's beautiful climate, an outdoor living area can offer additional functional and stylish space. Porches, patios, or decks can serve as extended living spaces for relaxation or entertaining. Incorporating features like outdoor kitchens or fire pits can make your home feel spacious and inviting, expanding your living area without the need for additional square footage.
6. Prioritize Natural Light
Finally, one of the simplest yet most effective ways to make your home feel more spacious is by incorporating natural light. Large windows, glass doors, and skylights not only brighten your space but also create an illusion of depth, making rooms feel larger than they are. Stout Custom Homes can help design a layout that maximizes natural light, ensuring your home is both functional and stylish.
Maximizing space in your custom home is all about thoughtful design and integration. At Stout Custom Homes, we’re dedicated to helping you create a luxurious space that meets your needs while expressing your unique style. Let’s embark on this exciting journey together and build a home that’s not only beautiful but also perfectly tailored to your lifestyle!
