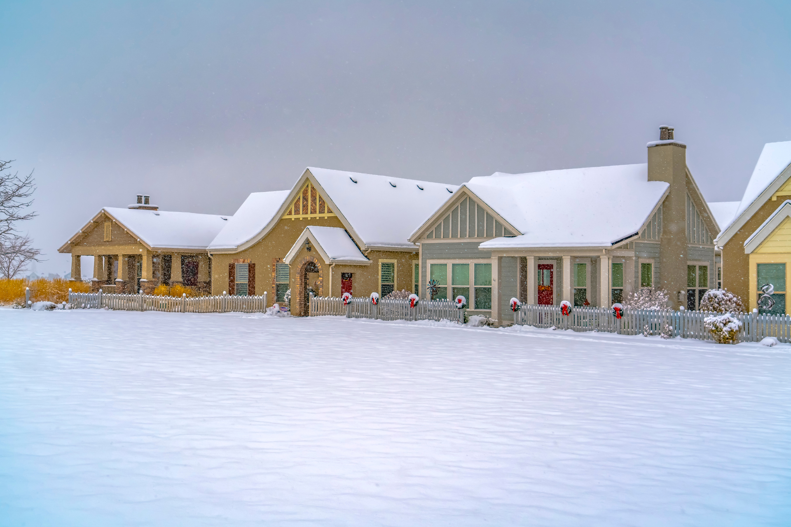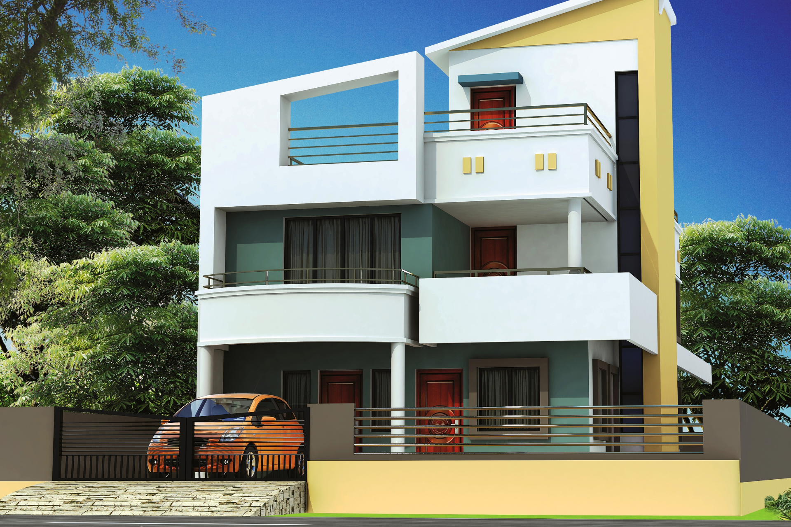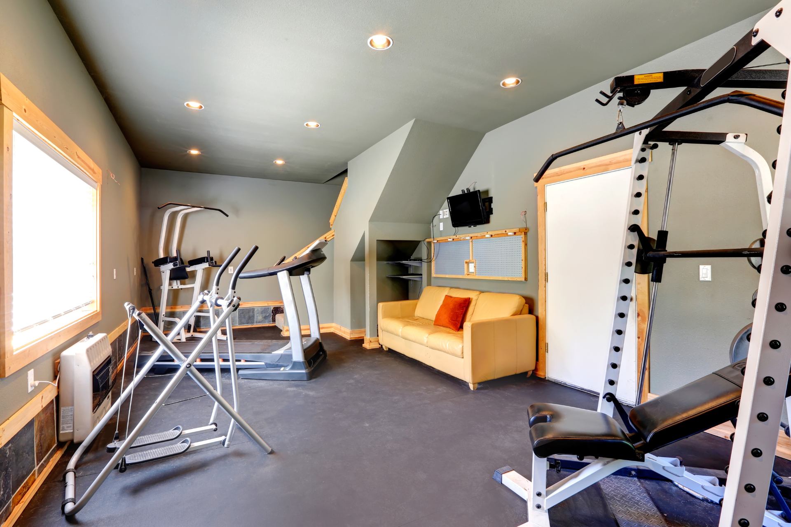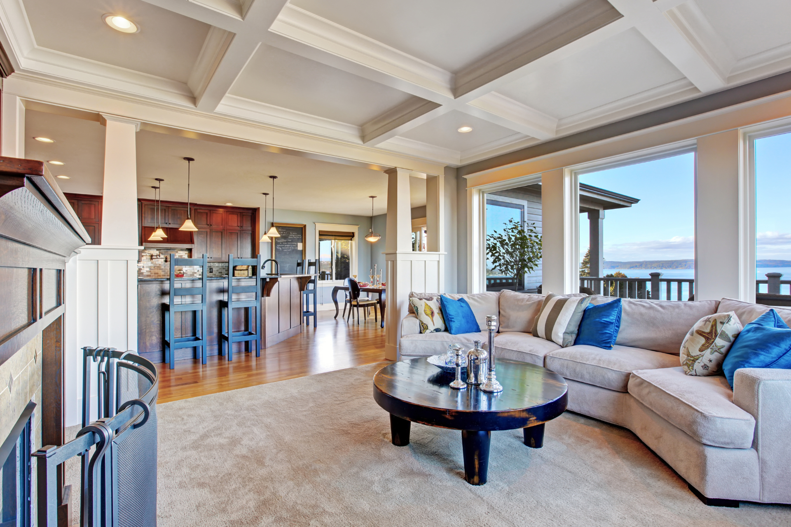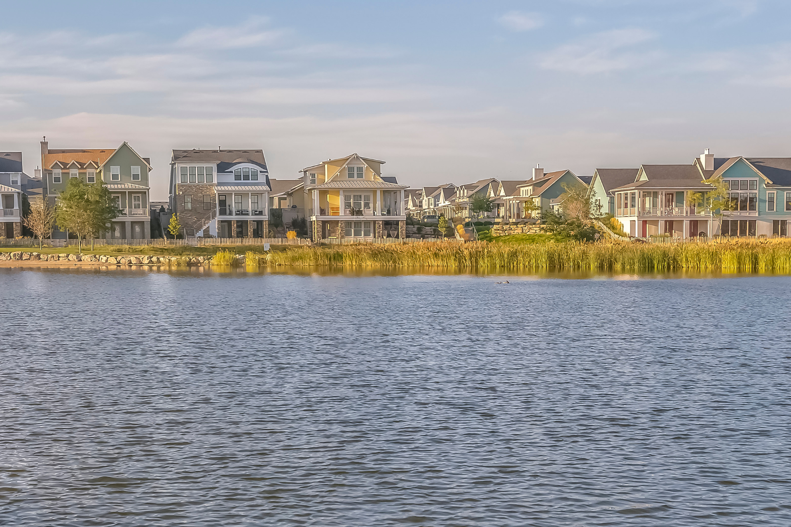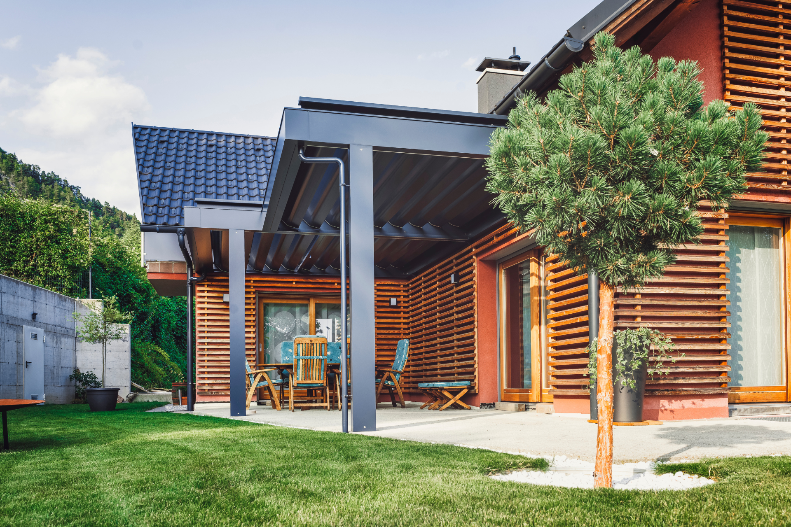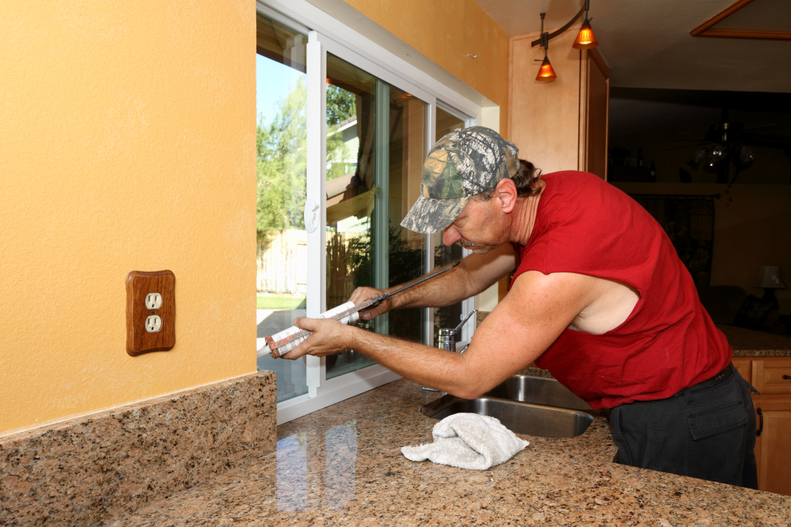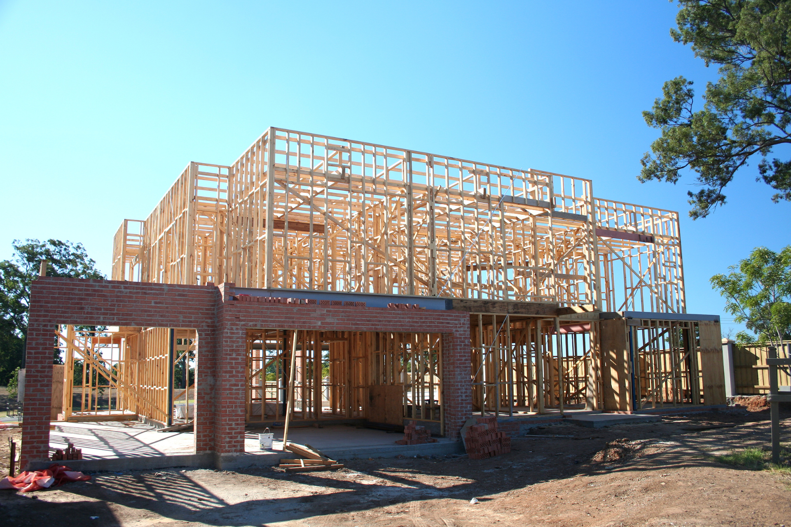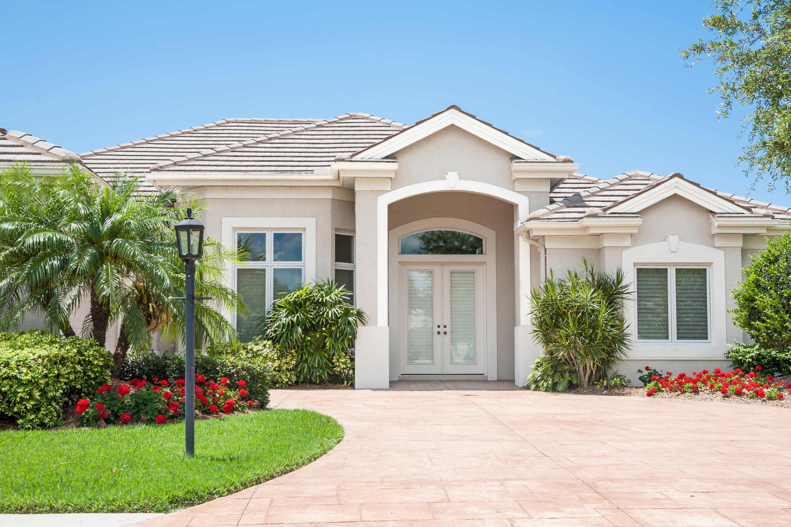Maximizing Space in Your Custom Home: Smart Design Solutions
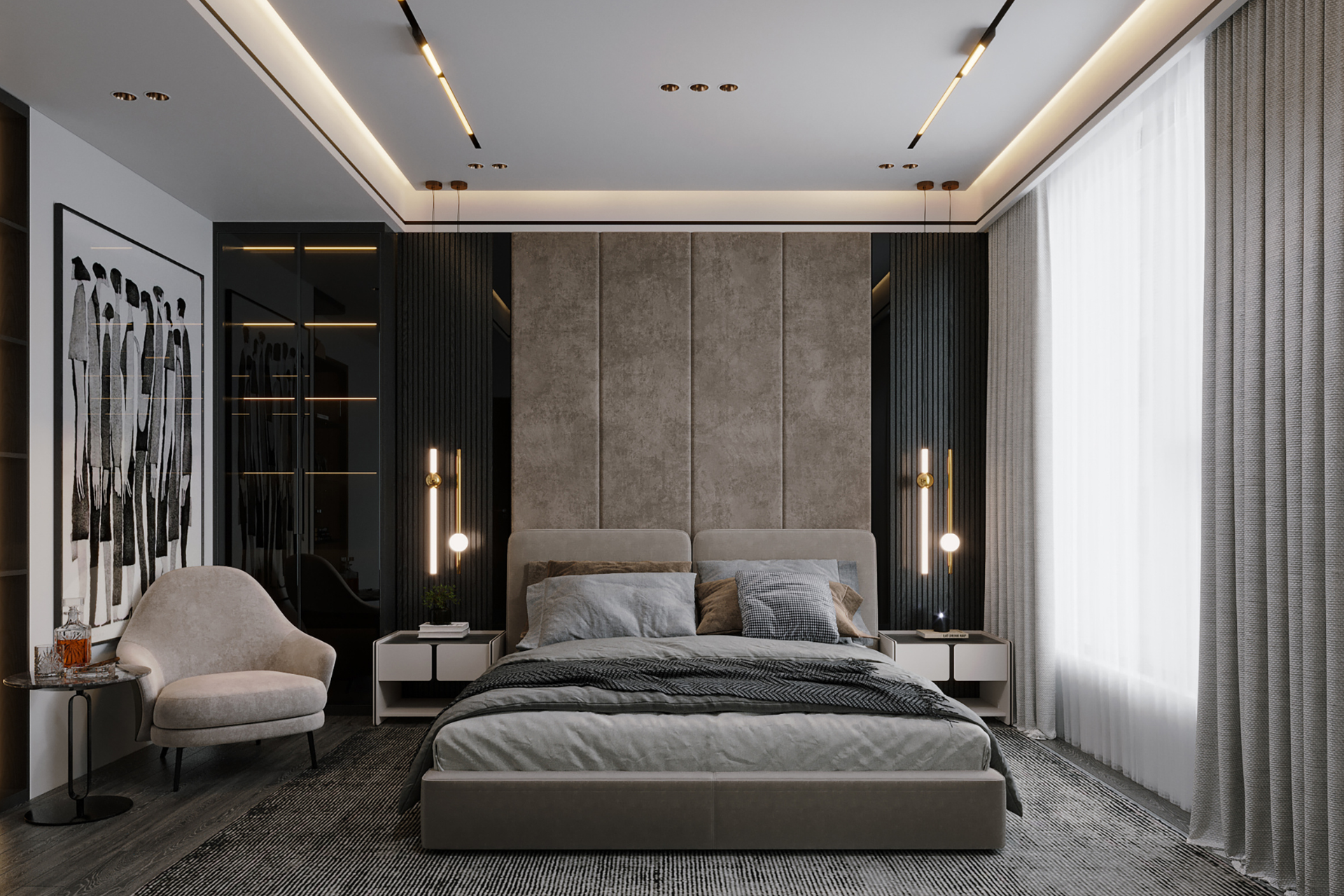
Introduction:
Creating a custom home allows you the unique opportunity to design a living space that perfectly fits your lifestyle and preferences. One of the key aspects of designing a luxury custom home is maximizing the available space to ensure both functionality and aesthetic appeal. At Stout Custom Homes, we understand the importance of thoughtful design solutions that make the most of every square foot. In this blog post, we will explore some smart design strategies to help you maximize space in your custom home.
1. Open Concept Living:
One of the most effective ways to create a sense of spaciousness in your custom home is to embrace an open concept floor plan. By eliminating unnecessary walls and barriers, you can allow natural light to flow freely throughout the space, creating an airy and inviting atmosphere. An open concept living area also facilitates better communication and flow between different zones of the home, making it ideal for entertaining guests or spending quality time with family.
2. Multifunctional Furniture:
In a luxury custom home, every piece of furniture should serve a dual purpose to maximize functionality without compromising on style. Consider investing in multifunctional furniture pieces such as storage ottomans, convertible dining tables, or built-in seating with hidden storage compartments. These clever design solutions not only help you save space but also add a touch of versatility to your home decor.
3. Customized Storage Solutions:
Storage is often a concern in custom homes, especially when trying to maintain a clean and clutter-free environment. Customized storage solutions, such as built-in shelving, floor-to-ceiling cabinets, or hidden closets, can help you make the most of every inch of available space. Consider incorporating pull-out pantry shelves in the kitchen, under-stair storage units, or wall-mounted organizers to keep your belongings neatly organized and easily accessible.
4. Thoughtful Room Layouts:
When designing the layout of your custom home, consider the flow of movement and how different rooms interact with each other. Opt for furniture arrangements that promote an open pathway and avoid blocking natural light sources. Strategic placement of windows and doors can also help create a sense of continuity and connectivity between indoor and outdoor spaces, enhancing the overall sense of spaciousness in your home.
5. Vertical Storage Solutions:
To maximize space in a luxury custom home, look beyond traditional horizontal storage options and consider utilizing vertical space as well. Wall-mounted shelves, hanging planters, or overhead storage racks can help you make use of vertical areas that might otherwise go unused. Vertical gardens or living walls can also add a touch of greenery and warmth to your home while saving valuable floor space.
Conclusion:
At Stout Custom Homes, we believe that thoughtful design solutions are key to maximizing space in your custom home. By incorporating open concept living, multifunctional furniture, customized storage solutions, thoughtful room layouts, and vertical storage solutions, you can create a luxurious and functional living space that meets your unique needs and preferences. Whether you're looking to build a modern minimalist retreat or a cozy family home, our team is dedicated to helping you bring your vision to life. Contact us today to start designing your dream custom home with smart space-maximizing solutions.
