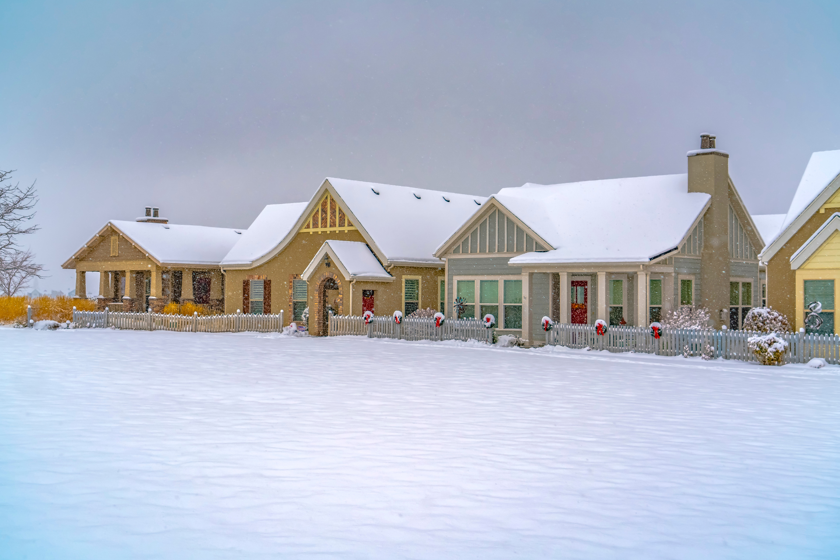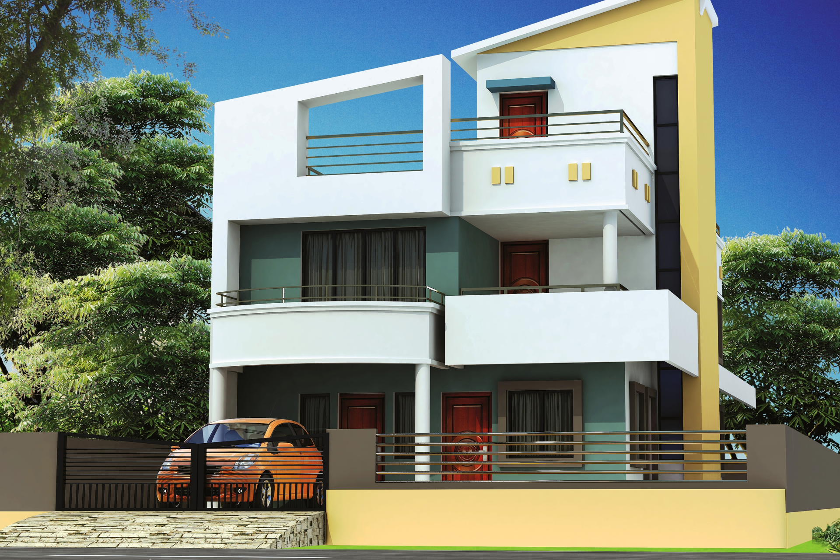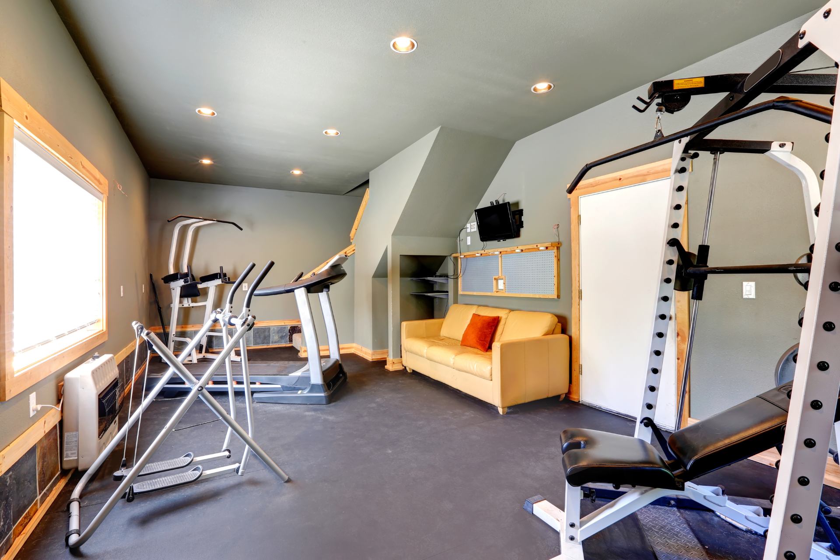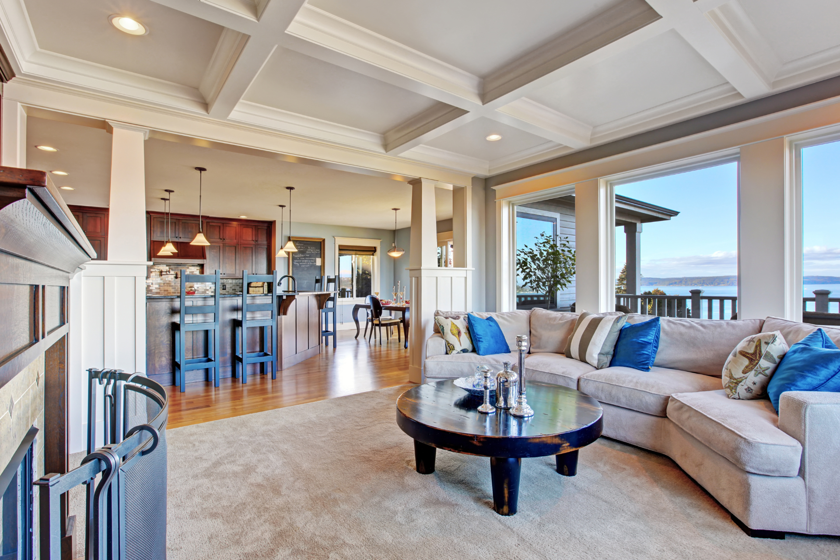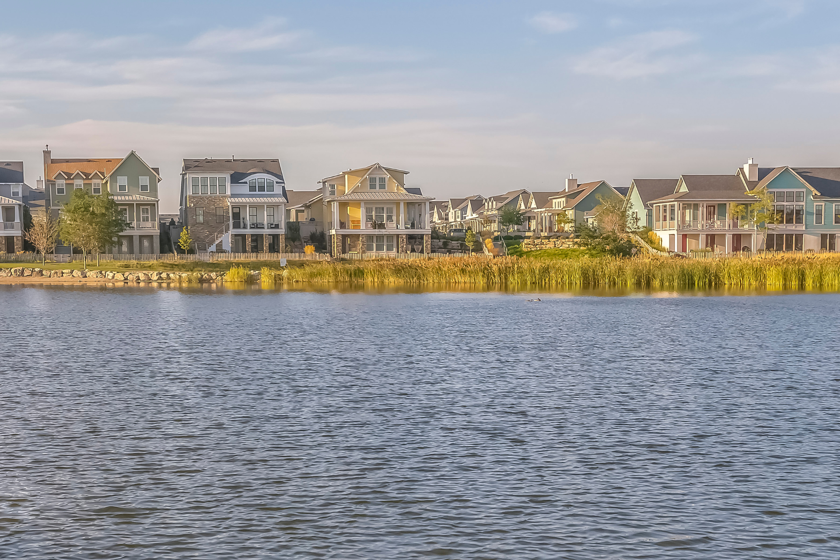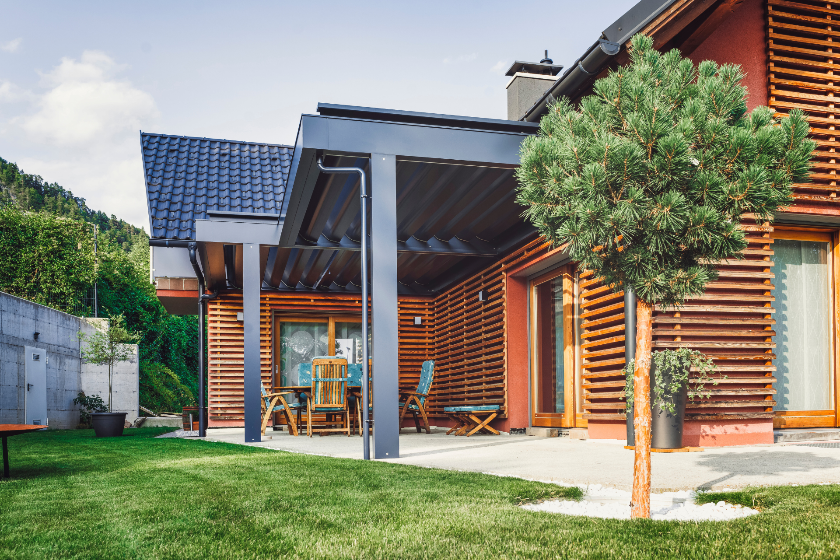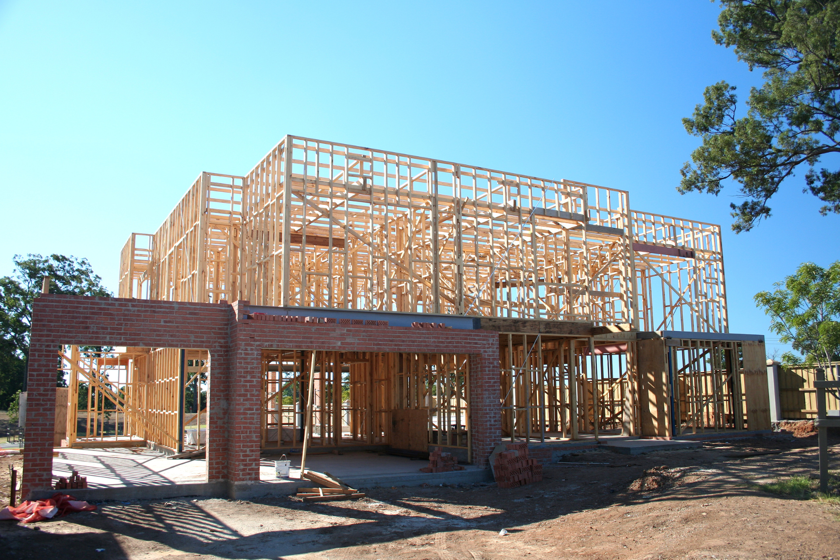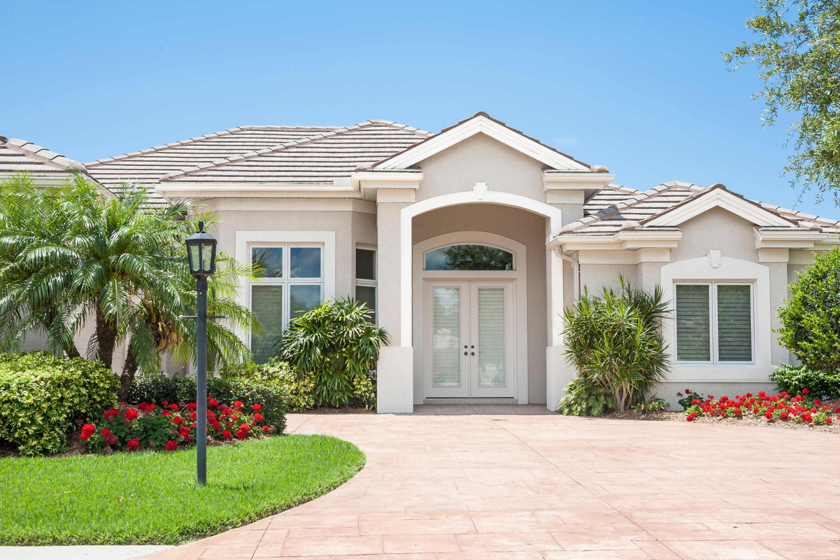Maximizing Space in Your Custom Home Design
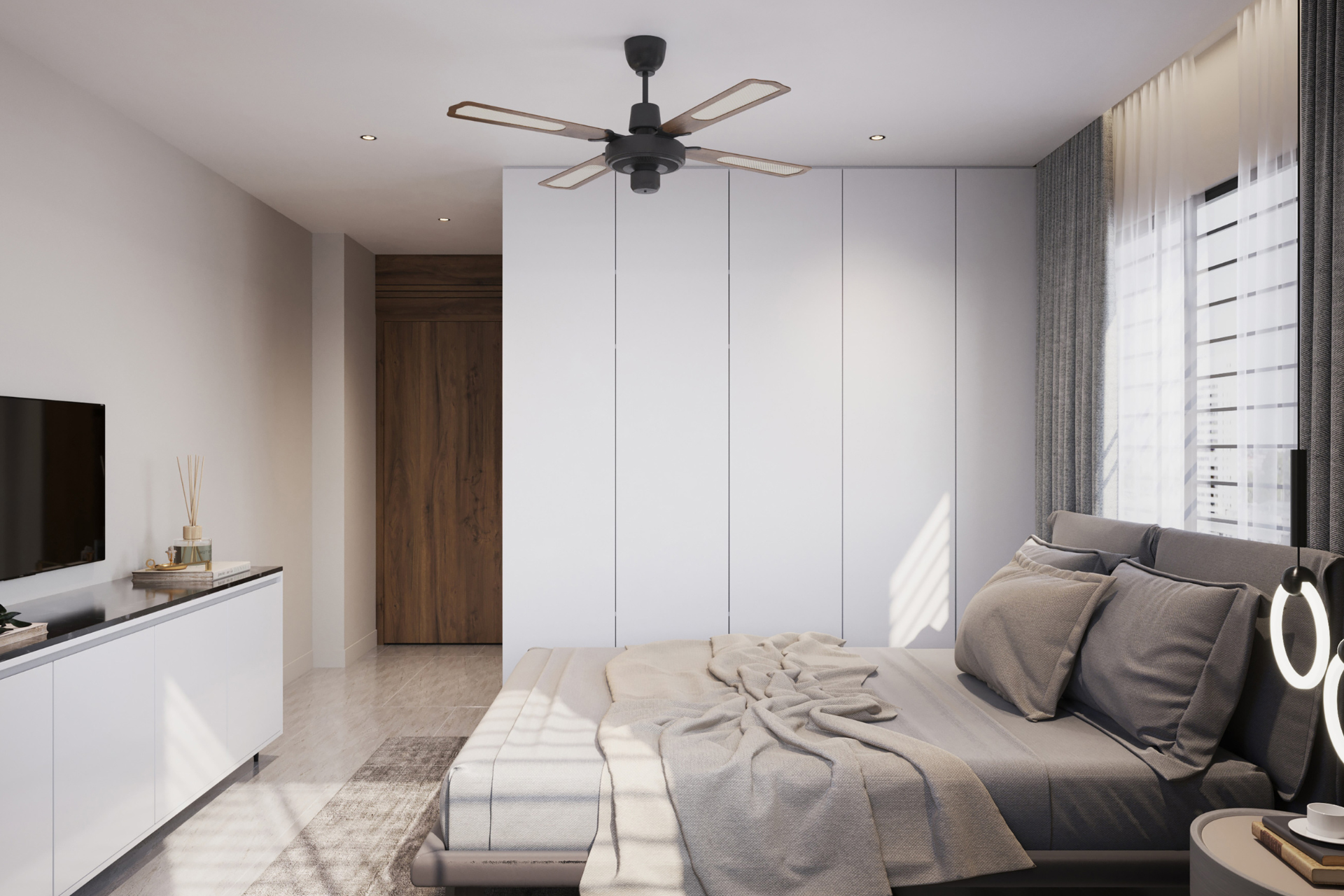
Are you dreaming of building your own custom home, where every inch reflects your unique style and needs? At Stout Custom Homes, we understand the importance of maximizing space in your custom home design. Our Utah-based company is dedicated to building luxury custom homes with impeccable attention to detail, material quality, budget, and timeline. One of the key elements in creating your dream home is optimizing the use of space to ensure functionality, comfort, and aesthetic appeal.
When it comes to designing your custom home, every square foot counts. Whether you are working with a small lot or a vast expanse of land, thoughtful space planning is essential to make the most of your investment. Here are some tips to help you maximize space in your custom home design:
1. Embrace Open Concept Living
Open concept living is a popular trend in modern home design for a good reason. By removing unnecessary walls and barriers, you can create a sense of openness and connectivity between different areas of your home. This not only makes your living space feel larger but also enhances natural light flow and promotes better interaction among family members and guests.
2. Utilize Multifunctional Spaces
In a custom home, every room should serve a purpose. Consider incorporating multifunctional spaces that can easily adapt to your changing needs. For example, a home office with a Murphy bed can double as a guest bedroom, or a kitchen island with built-in storage can serve as both a prep area and a dining table. By maximizing the utility of each space, you can make your home more efficient and versatile.
3. Opt for Smart Storage Solutions
Storage is a crucial aspect of space optimization in any home. Custom built-ins, concealed cabinets, and integrated storage solutions can help you keep clutter at bay and maintain a clean, organized environment. Consider incorporating floor-to-ceiling shelving, under-stair storage, or built-in window seats with hidden compartments to maximize every inch of space.
4. Think Vertically
When floor space is limited, think vertically to expand your storage and living areas. Tall cabinets, mezzanine levels, loft spaces, and high ceilings can create a sense of airiness and visual interest in your home. Combining vertical storage with strategic lighting can draw the eye upward and make your rooms feel more spacious and inviting.
5. Emphasize Outdoor Living
Don't forget to extend your living space outdoors to make the most of your property. Patios, decks, pergolas, and outdoor kitchens are excellent additions that can enhance your lifestyle and provide additional entertaining space. By blurring the lines between indoor and outdoor living, you can create a seamless connection to nature and maximize your overall living space.
In conclusion, maximizing space in your custom home design is a collaborative process that involves thoughtful planning, creativity, and attention to detail. At Stout Custom Homes, we are committed to helping you create a home that reflects your unique style, values, and aspirations. By incorporating these space-saving tips into your custom home design, you can build a luxurious and functional living environment that truly exceeds your expectations. Let's work together to turn your vision into reality and create a home that you will love for years to come.
