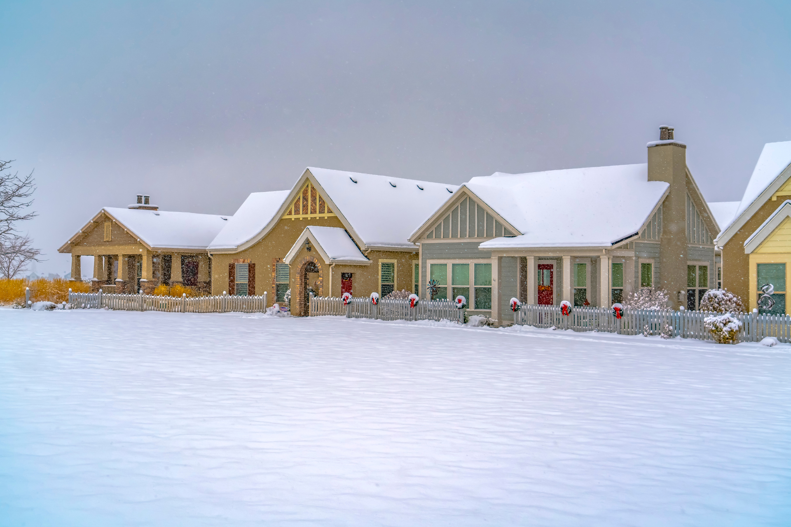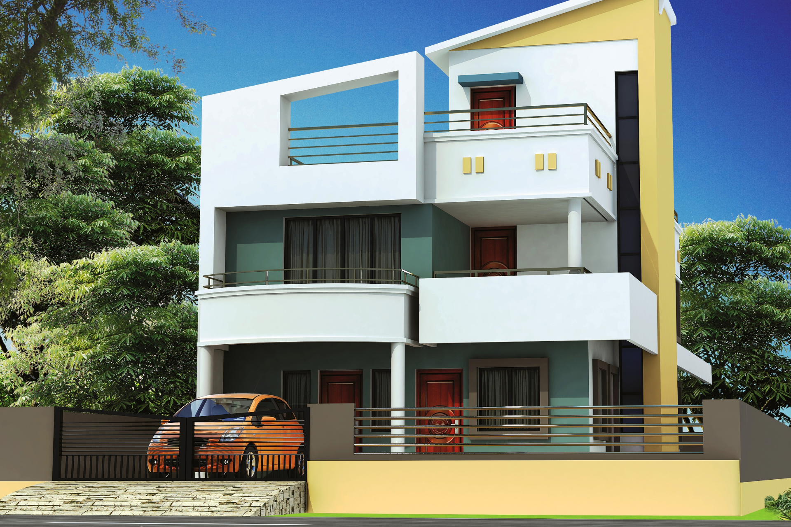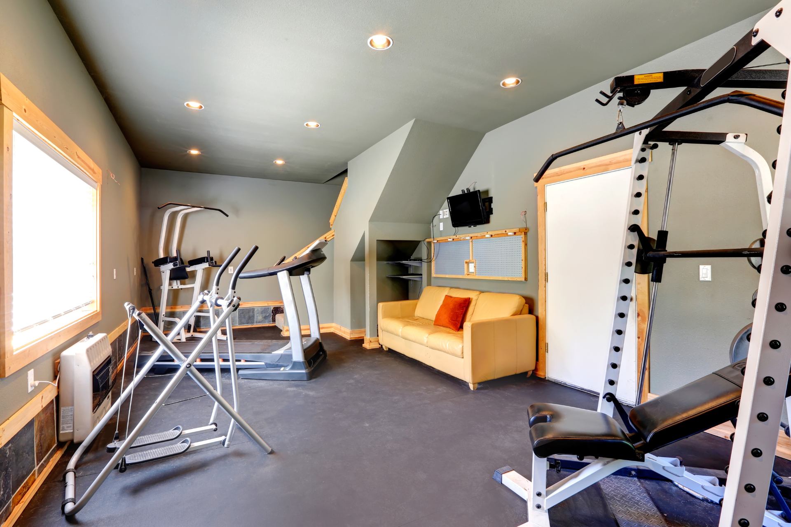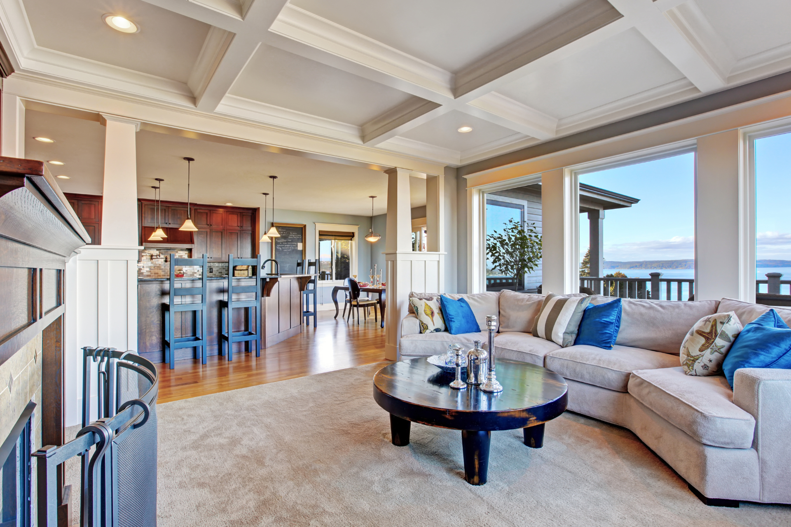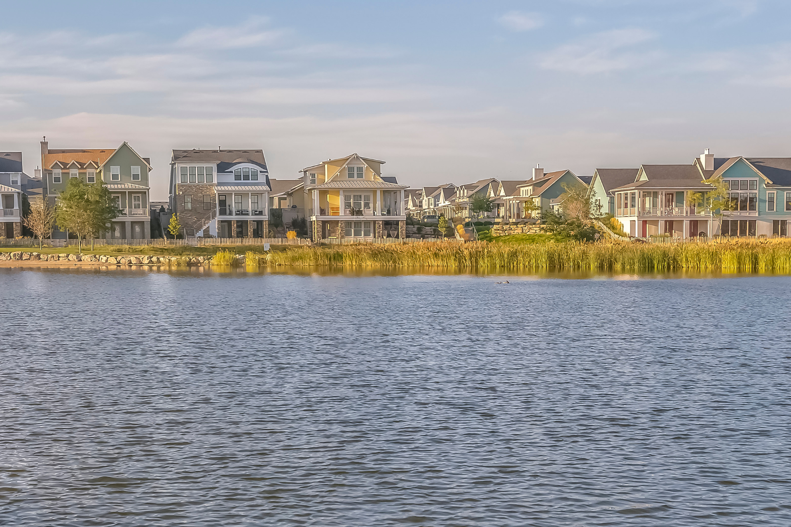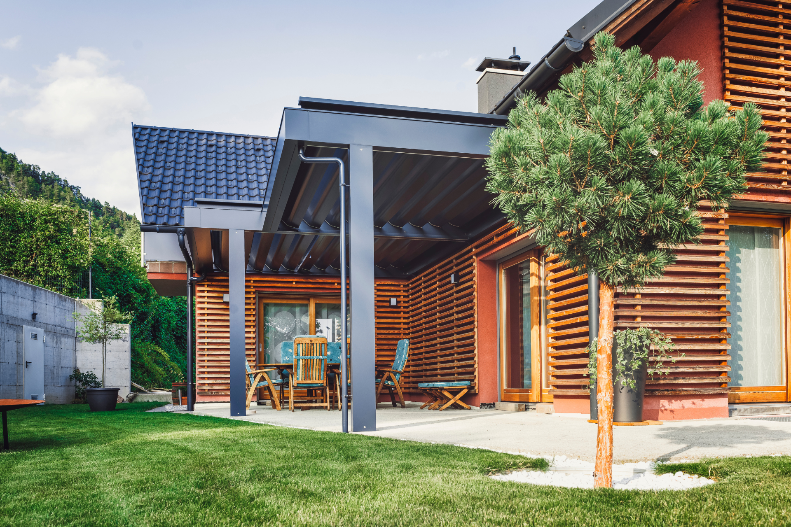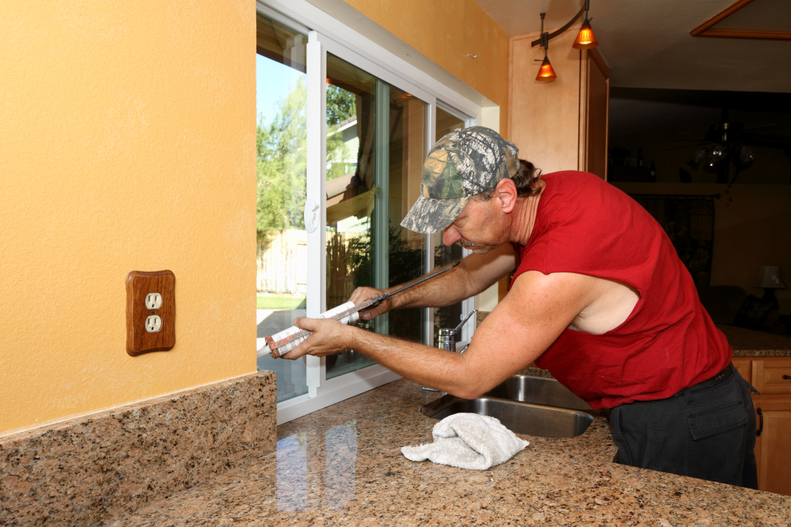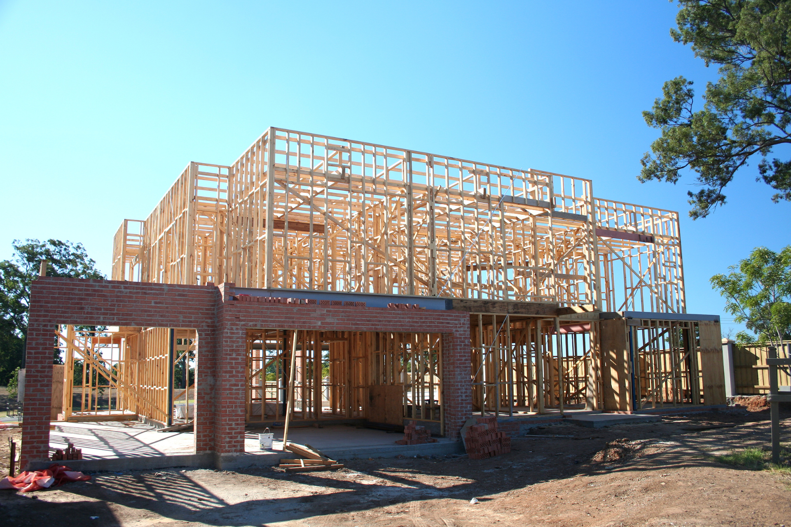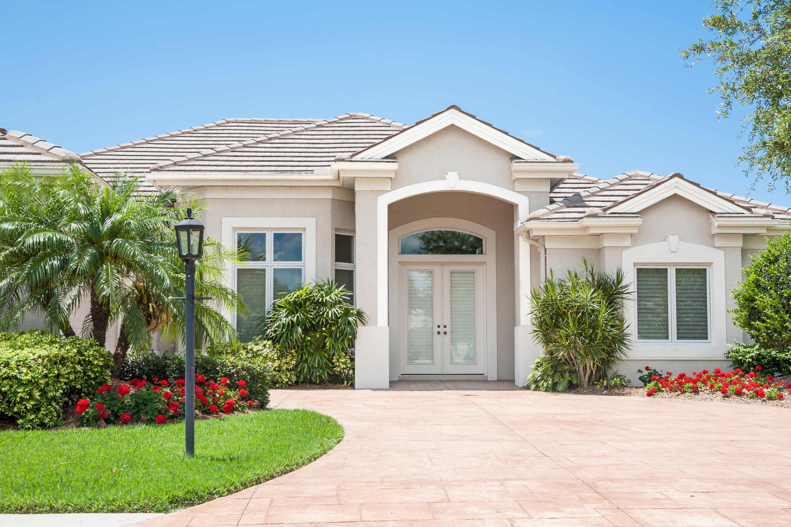Family-Friendly Floor Plans: Designing Spaces That Work for Every Stage of Life
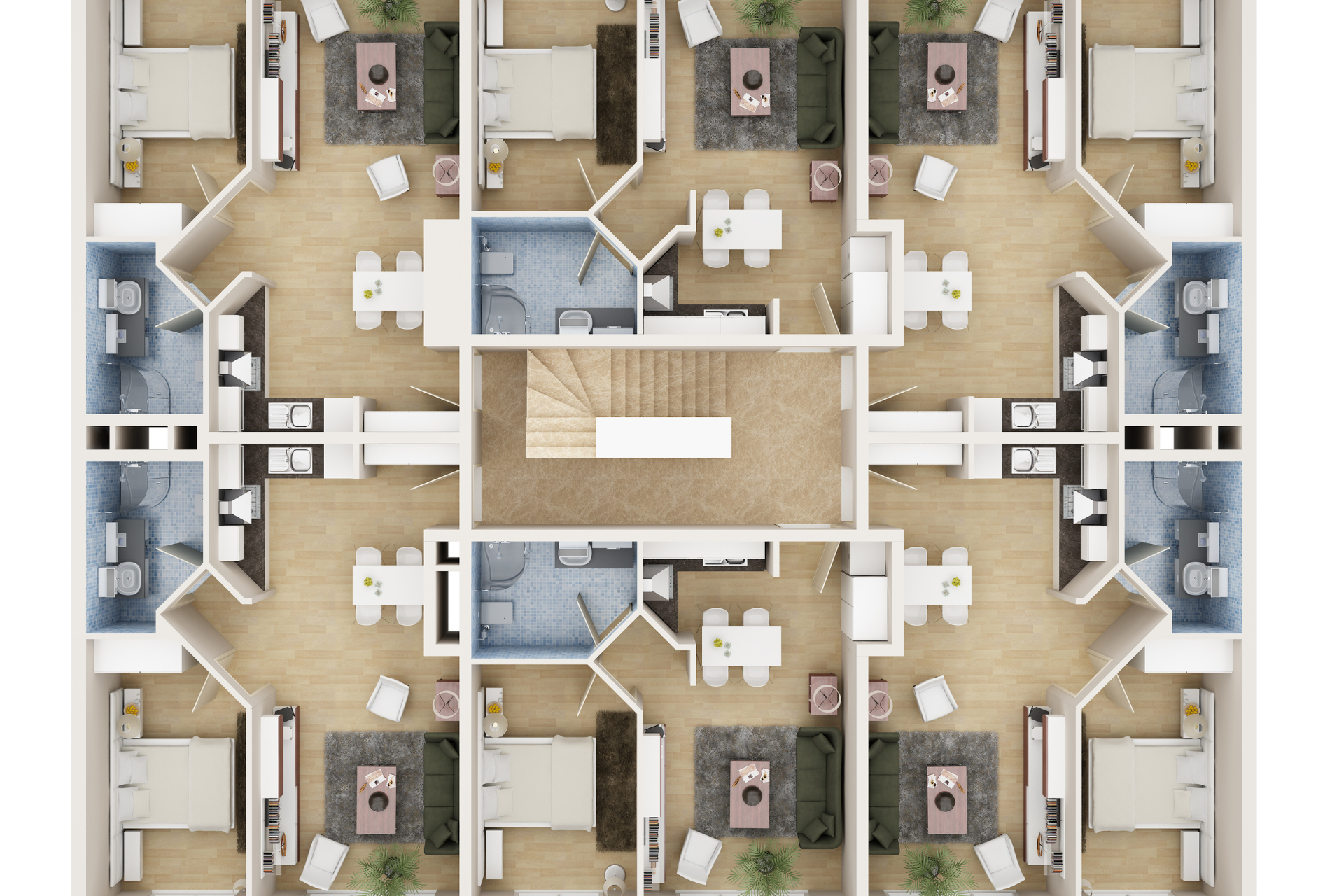
At Stout Custom Homes, we believe that a home isn’t just a building; it’s a sanctuary that evolves along with your family. As your family grows, so do your needs – from toddlers to teenagers, and beyond. Crafting a family-friendly floor plan means considering every stage of life and ensuring your home remains a comfortable haven no matter what. Here’s how we tailor our designs to meet those dynamic needs.
Flexible Spaces for Growing Families
In the earlier stages of life, having open, flexible spaces is paramount. Young children thrive in environments where they can explore and play freely. Think about a spacious living area that flows seamlessly into the kitchen, allowing parents to supervise playtime while preparing a meal. Large windows can bring in natural light, creating a warm, inviting atmosphere that nurtures family gatherings and playdates.
As your children grow into their teenage years, their needs change. Suddenly, they crave privacy and personal space. Thoughtfully designed floor plans can incorporate features like a dedicated study area or bonus room where teens can hang out with friends. This adaptability is a hallmark of Stout Custom Homes, ensuring that your home can be a place for family bonding as well as a personal retreat.
Smart Storage Solutions
With kids come toys, games, and an ever-growing collection of belongings. Family-friendly floor plans should prioritize intelligent storage solutions that keep your home organized and clutter-free. We love designing built-in shelving, mudrooms, and spacious closets to help manage the flow of daily life. Whether it’s a designated homework nook with easy-to-reach supplies or a stylish storage bench in the entryway, these smart touches make daily routines smoother and more enjoyable.
Embracing Outdoor Living
At Stout Custom Homes, we understand that family life often spills beyond the walls of the house. Integrating outdoor living spaces into your floor plan can create a seamless transition from indoors to out, making your home feel more expansive. Patios, decks, or even a well-designed backyard can provide perfect venues for family barbecues, birthday parties, or simply relaxing after a long day. These spaces can promote connection, offering many opportunities for your family to enjoy time together amidst the beauty of Utah’s landscapes.
Future-Proofing Your Home
Designing for every stage of life doesn’t just mean considering your current needs; it also means thinking ahead. As families undergo changes, whether it’s children flying the nest or aging parents moving in, a well-thought-out floor plan can accommodate these transitions. Features like adaptable living spaces or potential for future renovations ensure your home remains functional and enjoyable for years to come.
Crafting Your Dream Home with Stout Custom Homes
Every family is unique, and so should be your home. At Stout Custom Homes, we pride ourselves on creating luxury custom homes that not only capture your style but also embrace the complexities of family life. Our meticulous attention to detail ensures that every aspect of your home is designed with your family’s present and future in mind.
In conclusion, a family-friendly floor plan is more than just a layout; it’s about designing environments that grow and change with you. Let us help you build a luxury custom home that welcomes every stage of life, creating beautiful memories along the way. Reach out to us today to start your journey toward a home that’s as dynamic as your family!
