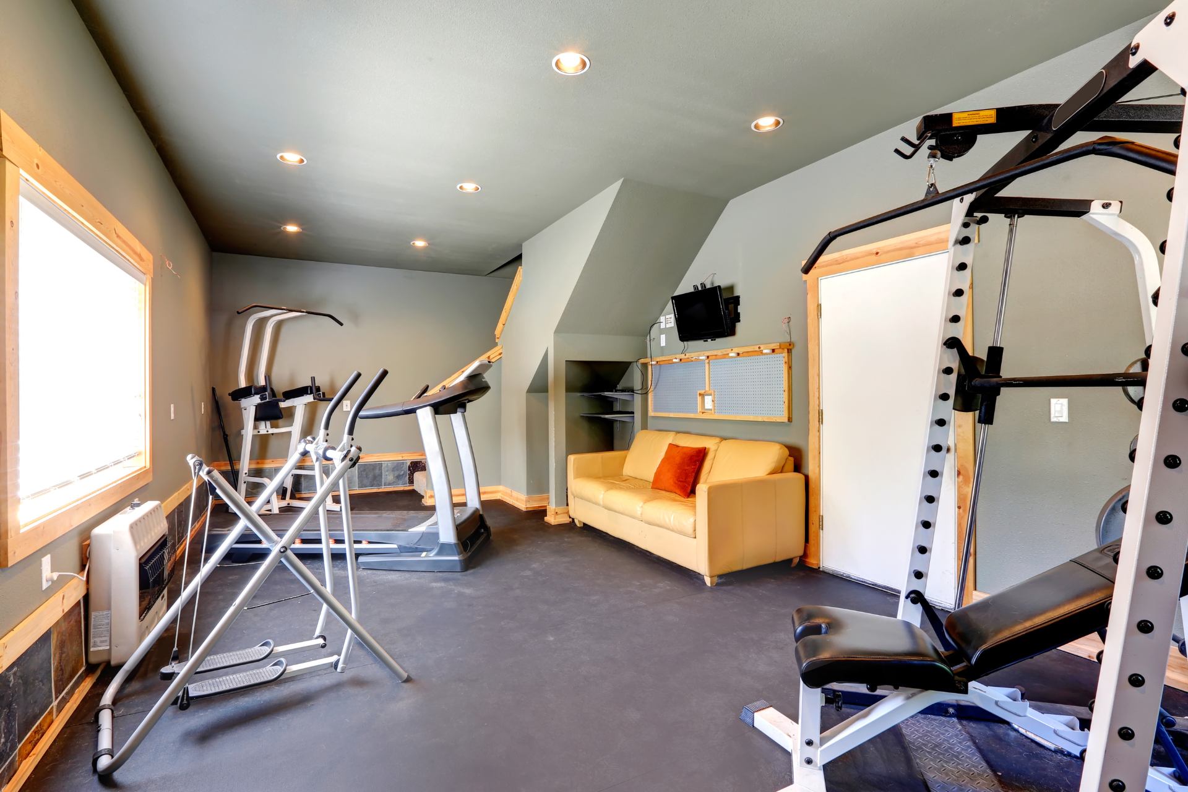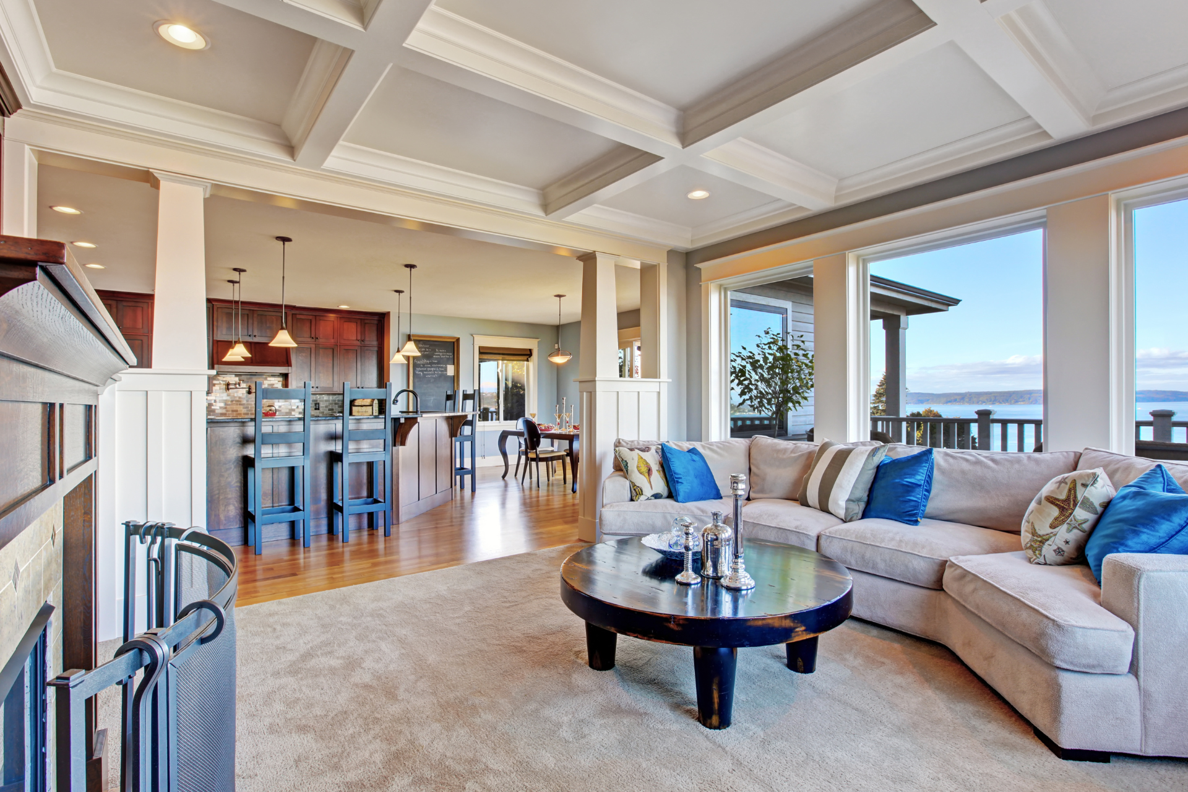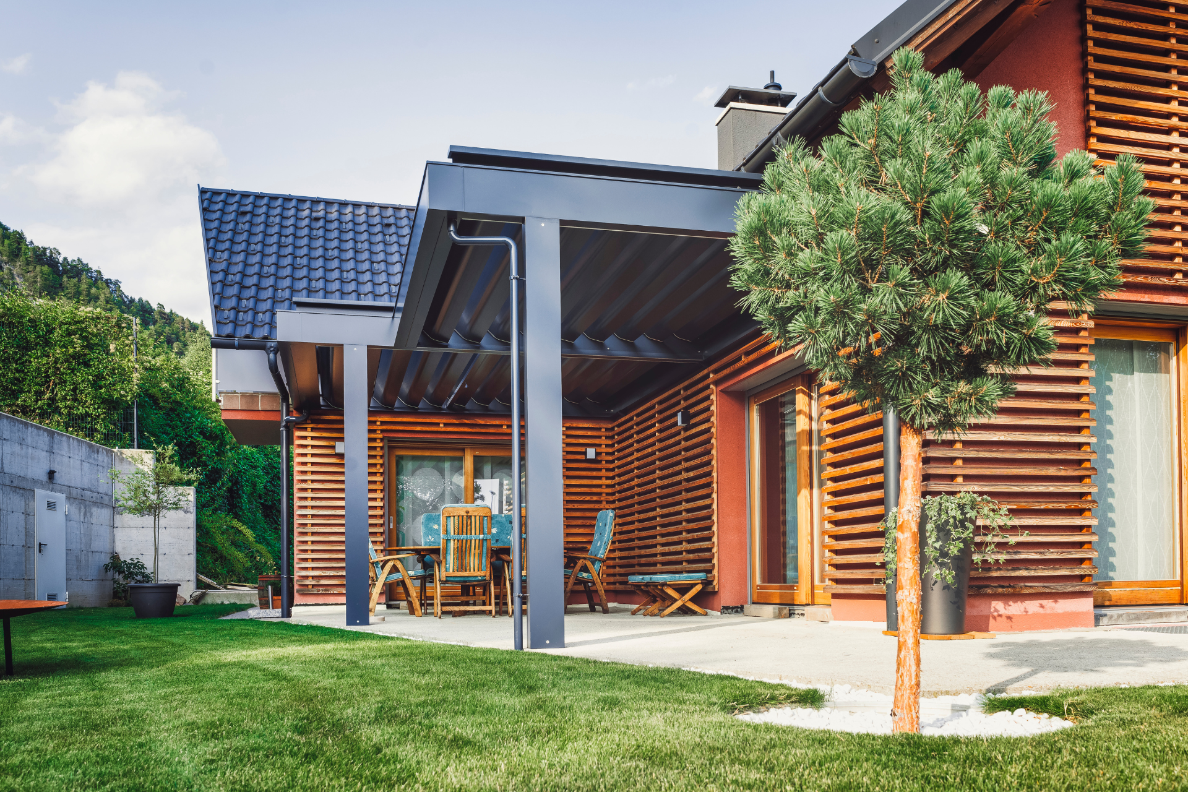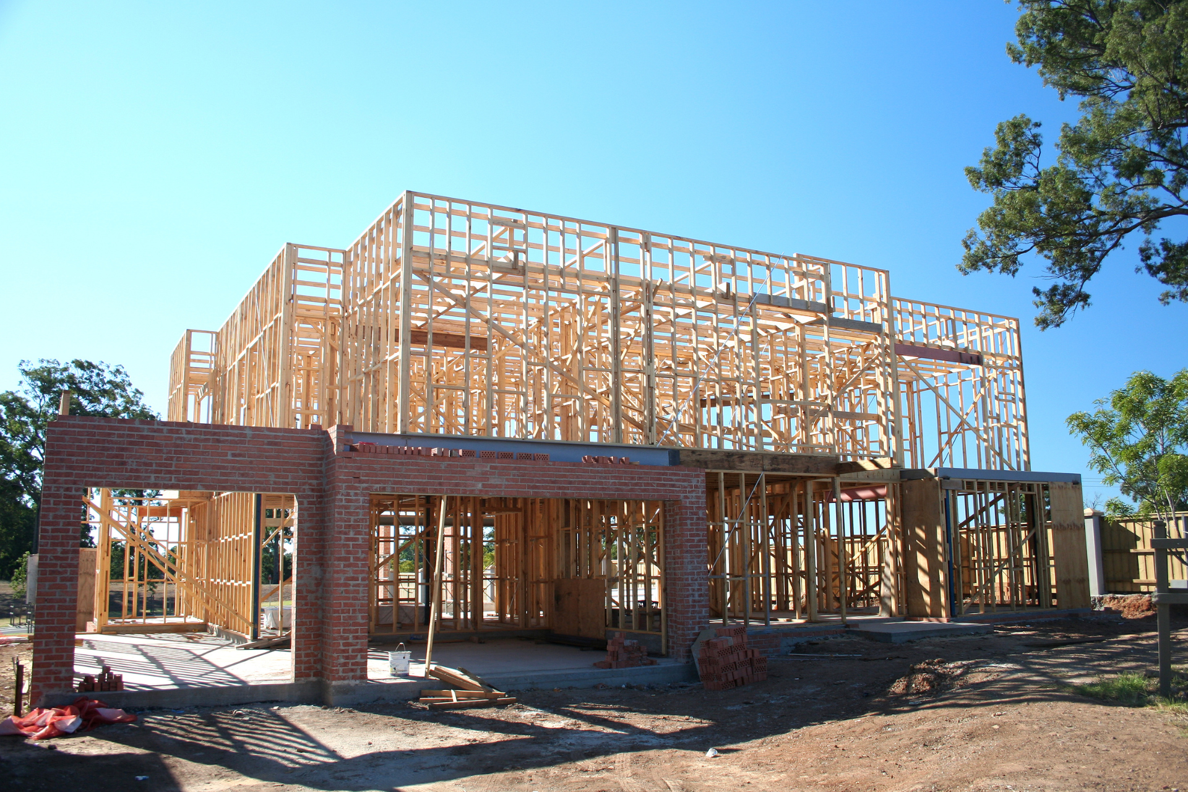Designing Your Dream Home: Tips for Creating a Custom Floor Plan
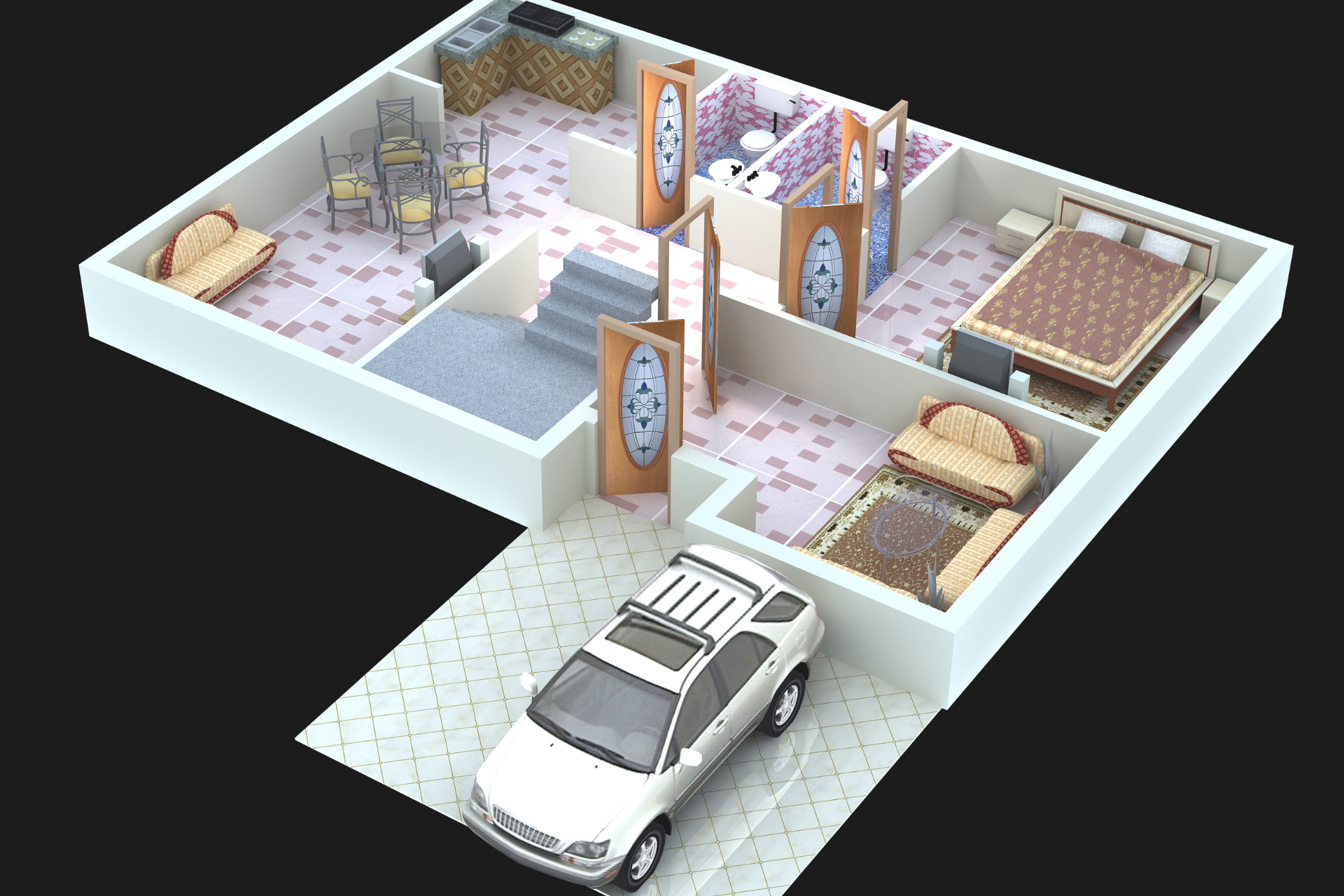
Hey there, future dream home designer! Are you ready to turn your vision of the perfect living space into reality? Crafting a custom floor plan is a pivotal step in creating a home that truly reflects your style, needs, and personality. At Stout Custom Homes, we understand the importance of a well-thought-out floor plan, and we're here to guide you through the process of designing your dream home. So grab a cup of coffee, get cozy, and let's dive into the world of custom floor plans!
1. Start with a Vision
Before putting pen to paper (or cursor to screen), take some time to envision how you want your dream home to look and feel. Consider your lifestyle, family size, entertaining needs, and any specific features or elements you've always dreamed of having in your home. Do you crave an open-concept living area for hosting gatherings? Or perhaps a cozy reading nook tucked away in a quiet corner? Your custom floor plan should be a reflection of your unique preferences and requirements.
2. Work with the Experts
Collaborating with experienced professionals, like the team at Stout Custom Homes, can make all the difference in creating a floor plan that meets your expectations. Our talented designers and architects will work closely with you to understand your vision, offer expert advice, and bring your dream home to life. With our meticulous attention to detail and dedication to quality, your custom floor plan is in good hands.
3. Focus on Functionality
While aesthetics are important, the functionality of your home should be a top priority when designing a custom floor plan. Think about how you move through your living space, where natural light enters, and how each room will be used on a daily basis. Consider practical elements such as storage solutions, traffic flow, and the placement of key features like kitchens and bathrooms. A well-designed floor plan will enhance your daily life and make your home a joy to live in.
4. Embrace Versatility
Flexibility is key when designing a custom floor plan that can adapt to your changing needs over time. Consider incorporating multi-purpose spaces that can serve different functions as your lifestyle evolves. A home office that can double as a guest bedroom, a bonus room that can transform into a play area for kids, or a flexible outdoor living space that seamlessly extends your indoor living area – the possibilities are endless.
5. Pay Attention to Details
Details matter when it comes to designing a custom floor plan that feels truly personalized. From the layout of electrical outlets to the placement of windows for optimal natural light, every decision should be made with care and consideration. At Stout Custom Homes, we pride ourselves on our commitment to quality craftsmanship and attention to the finer details that make a house a home.
Designing your dream home is an exciting journey, and creating a custom floor plan is the first step towards turning your vision into reality. With the right team by your side and a clear understanding of your preferences and needs, you can craft a floor plan that is uniquely yours. At Stout Custom Homes, we're here to help you bring your dream home to life, one meticulously designed floor plan at a time. Get ready to embark on the adventure of creating a home that reflects your style, meets your needs, and exceeds your expectations. Your dream home awaits – let's make it a reality together!


